- Landscape Architecture
-
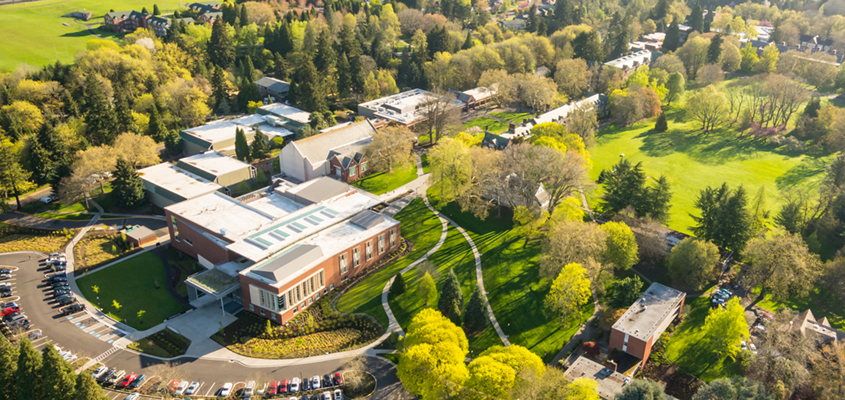
-
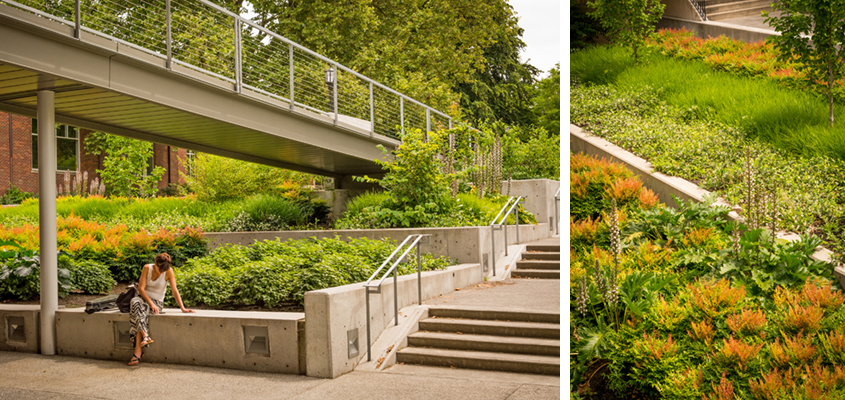
-
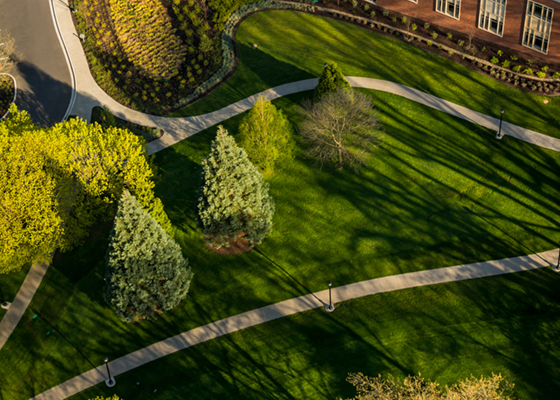
-
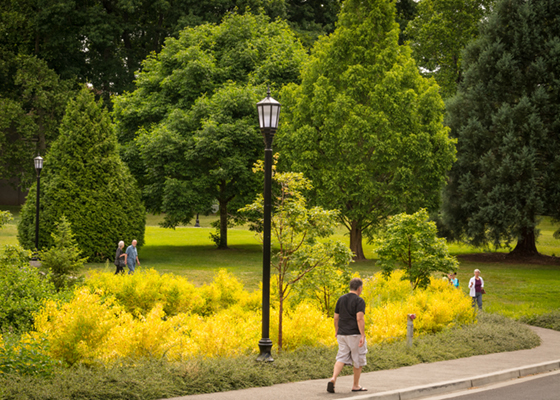
-
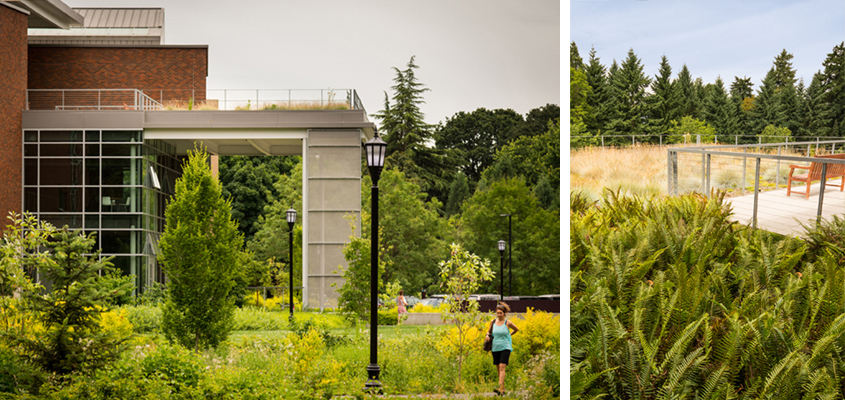
-
The Performing Arts Building at Reed College building creates a welcoming new public entry on the west edge of campus as well as a terminus of the historic Commons Quad. The 78,000 sf building features new performance venues and consolidates the music, dance and theater departments, facilitating arts collaborations.
Mayer/Reed’s site design includes a system of graceful, accessible pathways that connect the lower campus entry and parking to the upper campus. A lightweight pedestrian bridge connects an upper level of the building directly into the campus core. The landscape design incorporates existing heritage trees with terraces of colorful, ornamental and native vegetation. Lush rain gardens near the parking level flank the building’s main entry. Perched above it, Reed’s first eco-roof accompanies an outdoor terrace for study and small gatherings.
Owner: Reed College
Architect: Opsis Architecture
Photography: C. Bruce Forster
Earth Advantage Commercial Pilot: Gold Certified
The Performing Arts Building at Reed College building creates a welcoming new public entry on the west edge of campus as well as a terminus of the historic Commons Quad. The 78,000 sf building features new performance venues and consolidates the music, dance and theater departments, facilitating arts collaborations.
Mayer/Reed’s site design includes a system of graceful, accessible pathways that connect the lower campus entry and parking to the upper campus. A lightweight pedestrian bridge connects an upper level of the building directly into the campus core. The landscape design incorporates existing heritage trees with terraces of colorful, ornamental and native vegetation. Lush rain gardens near the parking level flank the building’s main entry. Perched above it, Reed’s first eco-roof accompanies an outdoor terrace for study and small gatherings.
Owner
