- Landscape Architecture
- Visual Communications
-
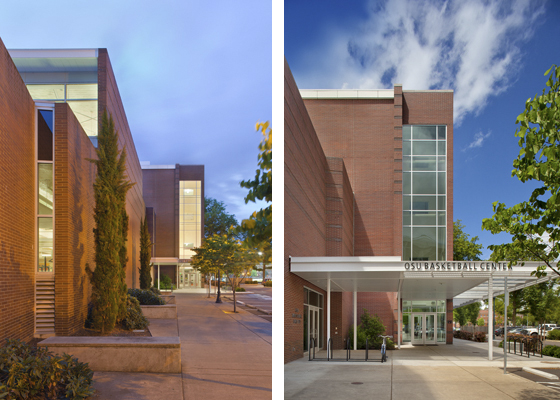
-
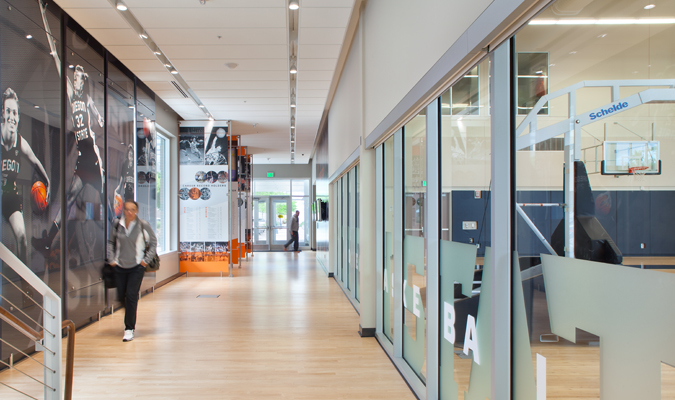
-
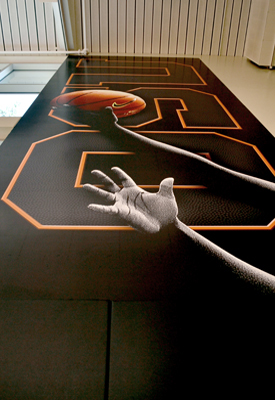
-
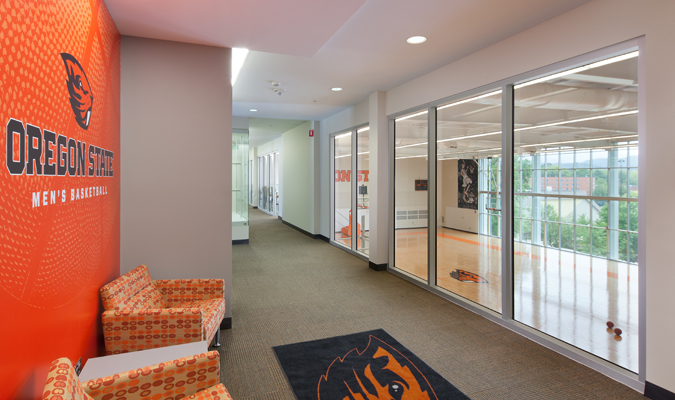
-
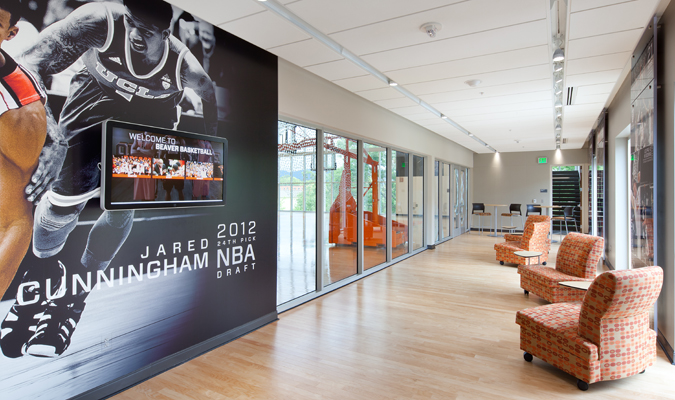
-
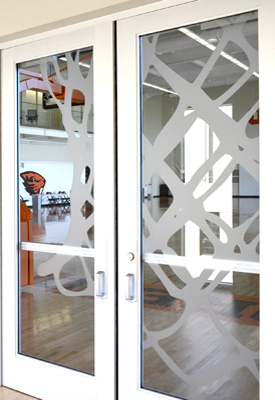
-
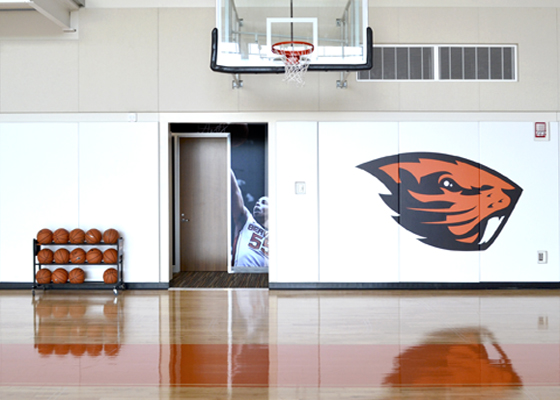
-
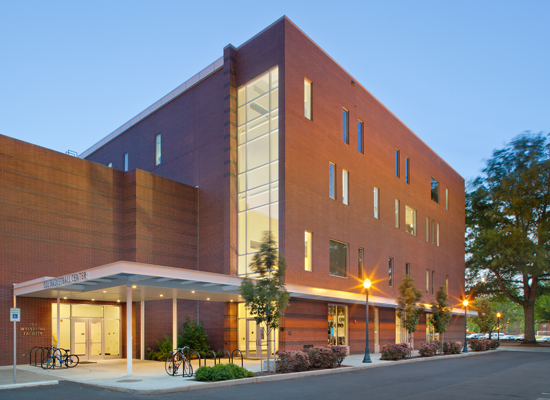
-
The $15 million OSU Basketball Center provides dedicated practice, meeting and recruiting spaces for both the men and women’s teams. Mayer/Reed designed the site, building signage and environmental graphics for the courts, locker rooms and recruiting lounges. On the first floor of the 34,500 sf building, a hall of fame exhibit playfully captures program stats in retro-style infographics and photos. Content complements digital history interactives within the exhibit space. The design team worked with the coaching staff to define unique messaging and visual identities for each team. White walls, larger than life player images, and pops of orange define the men’s team spaces. The women’s team spaces celebrate the OSU brand in black and orange. Supergraphics frosted on the glass between the recruiting lounge and the court set an inspirational tone for potential players.
Mayer/Reed’s site design for the new center extends the materials palette and pedestrian experience from the adjacent Sports Performance Center, creating a unified landscape for the complex.
Photographer: Jim Simmons
The $15 million OSU Basketball Center provides dedicated practice, meeting and recruiting spaces for both the men and women’s teams. Mayer/Reed designed the site, building signage and environmental graphics for the courts, locker rooms and recruiting lounges. On the first floor of the 34,500 sf building, a hall of fame exhibit playfully captures program stats in retro-style infographics and photos. Content complements digital history interactives within the exhibit space. The design team worked with the coaching staff to define unique messaging and visual identities for each team. White walls, larger than life player images, and pops of orange define the men’s team spaces. The women’s team spaces celebrate the OSU brand in black and orange. Supergraphics frosted on the glass between the recruiting lounge and the court set an inspirational tone for potential players.
Mayer/Reed’s site design for the new center extends the materials palette and pedestrian experience from the adjacent Sports Performance Center, creating a unified landscape for the complex.
Owner
