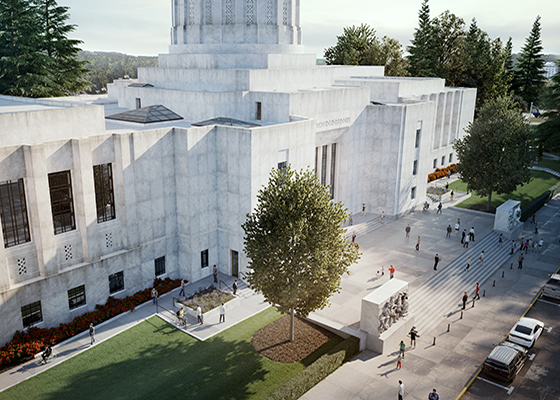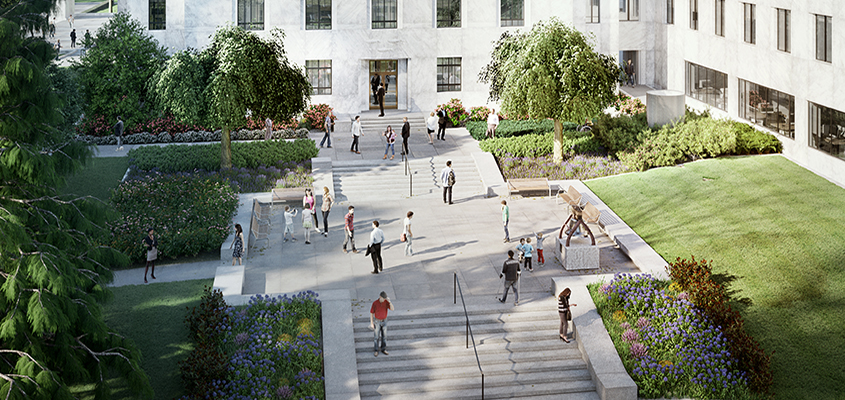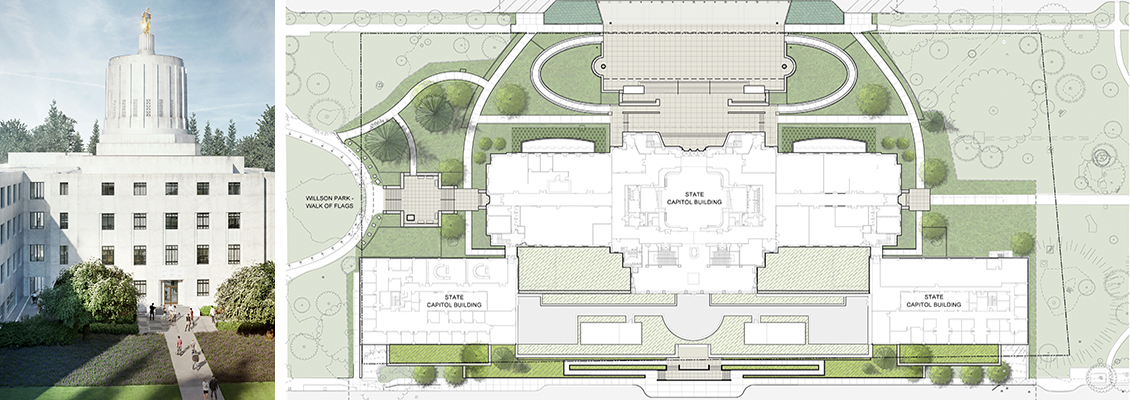- Landscape Architecture
- Green roofs and eco-roofs



Mayer/Reed, as part of a multidisciplinary team, completed design and construction documents for site improvements and new roof terraces in conjunction with seismic upgrades and architectural renovation of the historic state icon.
One design challenge of the $505.7m Capitol Accessibility, Maintenance & Safety Improvements project was to reconcile two competing interests; improve accessibility and building performance while maintaining the building’s historic integrity. The design solution provides universal access to the main entrance and reintroduces public space by replacing a parking lot with a generous plaza. This new civic gathering space reconnects Oregonians to their statehouse. At the other sides of the building, the team developed accessible entrances on the east and west and reimagined an accessible south entrance with a new central stair and landscape planters over the structures below.
Two large roof-top courtyards over new building additions pay homage to the courtyard landscapes that they replace. Fixed and moveable seating, intensive and extensive planting, integrated artworks and stately use of stone create welcoming spaces for visitors and employees. Constructed in four phases, completion of the Capitol renovation is expected in 2026.
Owner: State of Oregon
Architect: SRG + CannonDesign
Historic Consultant: Architectural Resources Group
Renderings & Plan: Mayer/Reed



Mayer/Reed, as part of a multidisciplinary team, completed design and construction documents for site improvements and new roof terraces in conjunction with seismic upgrades and architectural renovation of the historic state icon.
One design challenge of the $505.7m Capitol Accessibility, Maintenance & Safety Improvements project was to reconcile two competing interests; improve accessibility and building performance while maintaining the building’s historic integrity. The design solution provides universal access to the main entrance and reintroduces public space by replacing a parking lot with a generous plaza. This new civic gathering space reconnects Oregonians to their statehouse. At the other sides of the building, the team developed accessible entrances on the east and west and reimagined an accessible south entrance with a new central stair and landscape planters over the structures below.
Two large roof-top courtyards over new building additions pay homage to the courtyard landscapes that they replace. Fixed and moveable seating, intensive and extensive planting, integrated artworks and stately use of stone create welcoming spaces for visitors and employees. Constructed in four phases, completion of the Capitol renovation is expected in 2026.
Owner