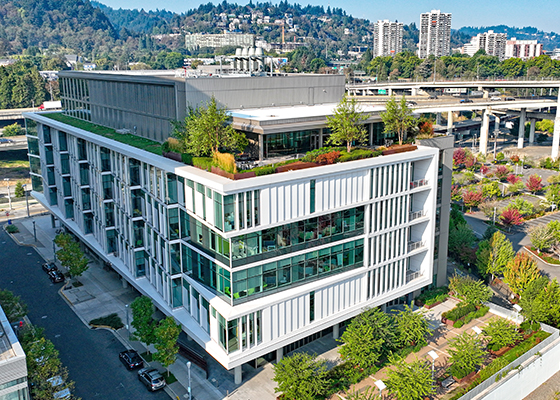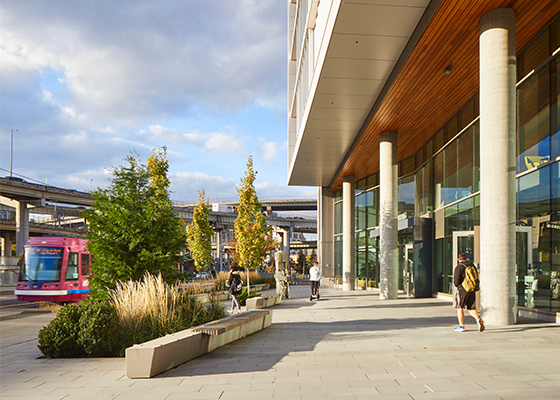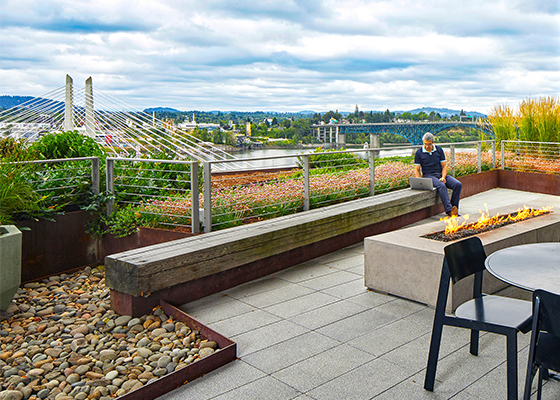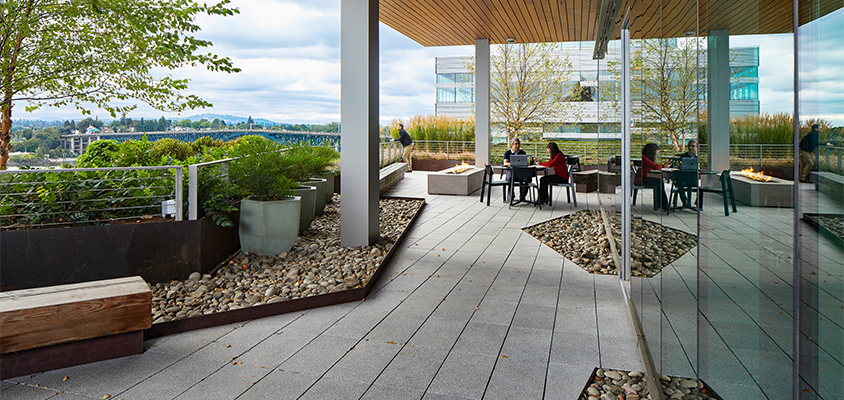OHSU Knight Cancer Research Building
-

-

-

-

-
Sited next to the Robertson Collaborative Life Sciences Building & Skourtes Tower on the OHSU Schnitzer Campus, the $160 million Knight Cancer Research Building houses research programs focused on early cancer detection. The 7-story, 332,000 sf building includes state-of-the-art research and lab spaces, offices, a conference center, cafés and street-level retail space over underground parking. Mayer/Reed designed the site as part of an integrated project delivery (IPD) team. The site design features entry plazas, streetscape, an extension of the pedestrian promenade, and an ecoroof. A sixth floor roof terrace extends the social gathering space of the adjacent “intellectual lounge” and captures stunning views to the east. LEED Platinum certified.
Owner: Oregon Health & Science University
Architect: SRG Partnership
General Contractor: Andersen / McCarthy Construction (Joint Venture)
Photographer: Sally Painter
-

-

-

-

Sited next to the Robertson Collaborative Life Sciences Building & Skourtes Tower on the OHSU Schnitzer Campus, the $160 million Knight Cancer Research Building houses research programs focused on early cancer detection. The 7-story, 332,000 sf building includes state-of-the-art research and lab spaces, offices, a conference center, cafés and street-level retail space over underground parking. Mayer/Reed designed the site as part of an integrated project delivery (IPD) team. The site design features entry plazas, streetscape, an extension of the pedestrian promenade, and an ecoroof. A sixth floor roof terrace extends the social gathering space of the adjacent “intellectual lounge” and captures stunning views to the east. LEED Platinum certified.
Owner
OHSU Knight Cancer Research Building
Portland, OR
Services
-
Landscape Architecture
-
Urban Design
Sustainable Features
- Green roofs and eco-roofs
- LEED Platinum certified
- Transit connections/alternative transportation