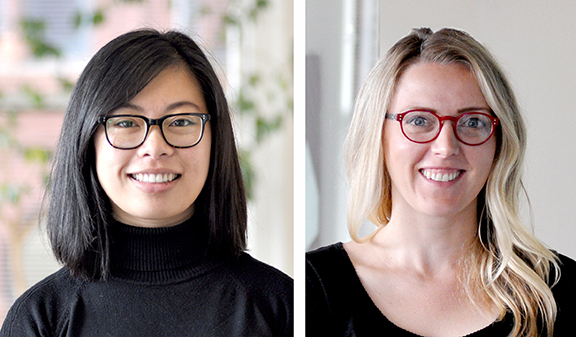 Mayer/Reed welcomes landscape designers, Anna Chen and Rachel Lingard.
Mayer/Reed welcomes landscape designers, Anna Chen and Rachel Lingard.
Anna Chen, ASLA, LEED GA joined Mayer/Reed as a landscape designer. Her current work includes Washington Way at OSU, Benson High School modernization and Evergreen School District improvements. “Landscape architecture is the medium that links society with nature,” she says. “Whether designing a natural area or urban landscape, I aim to create both physical and poetic connections to place.” Anna has a Bachelor of Science in landscape architecture with a minor in urban planning from Arizona State University. She serves on the ASLA Oregon Executive Committee as the Emerging Professionals Chair.
Rachel Lingard, ASLA joined Mayer/Reed as a landscape designer. Her current work includes the Lincoln High School replacement, Errol Heights Park and Evergreen School District improvements. She brings a holistic perspective and affinity for sustainable design. “The field of landscape architecture requires us to think not just about one piece of the puzzle, but about how it all fits together,” she notes. A lover of learning and the outdoors, Rachel finds the beauty of our planet a constant source of design inspiration. She has a Bachelor of Landscape Architecture and Environmental Planning degree from Utah State University.
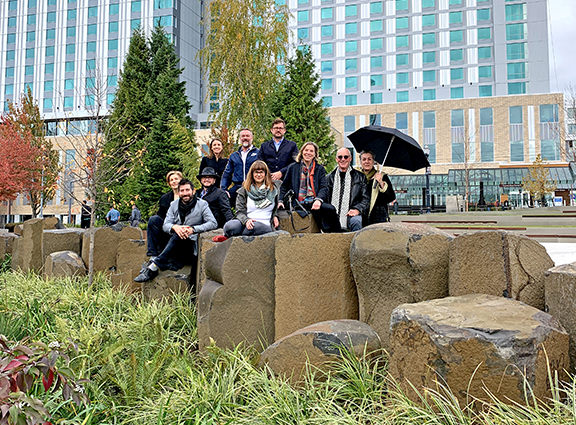 Designers, contractors and community leaders recently celebrated the completed renovation of the Oregon Convention Center in Portland, Oregon. The major upgrade elevates the visitor experience – indoors and out – at the largest event venue in the Pacific Northwest.
Designers, contractors and community leaders recently celebrated the completed renovation of the Oregon Convention Center in Portland, Oregon. The major upgrade elevates the visitor experience – indoors and out – at the largest event venue in the Pacific Northwest.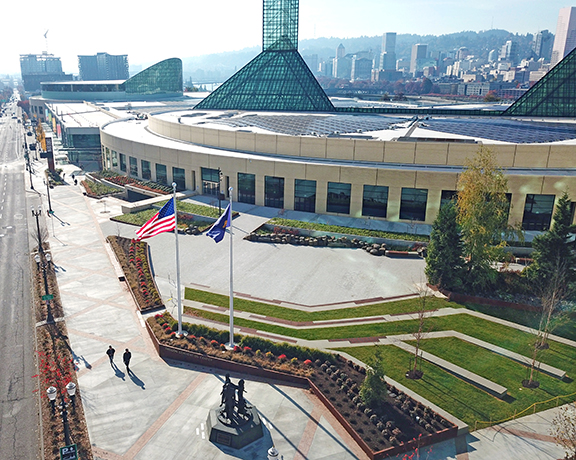
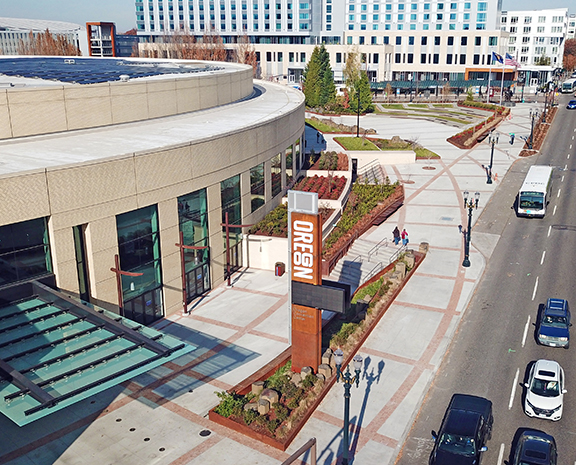
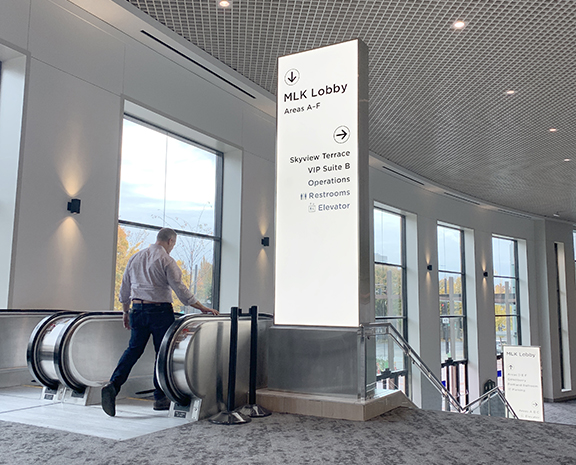

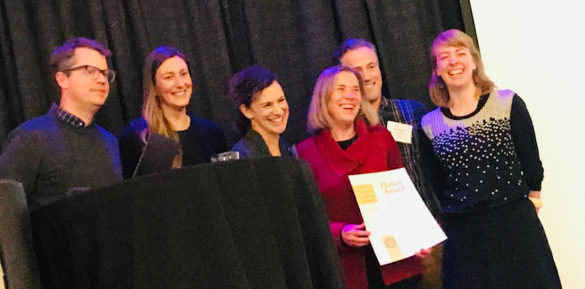 Representatives from Mayer/Reed and the City of Portland accepted an honor award in analysis & planning for the
Representatives from Mayer/Reed and the City of Portland accepted an honor award in analysis & planning for the 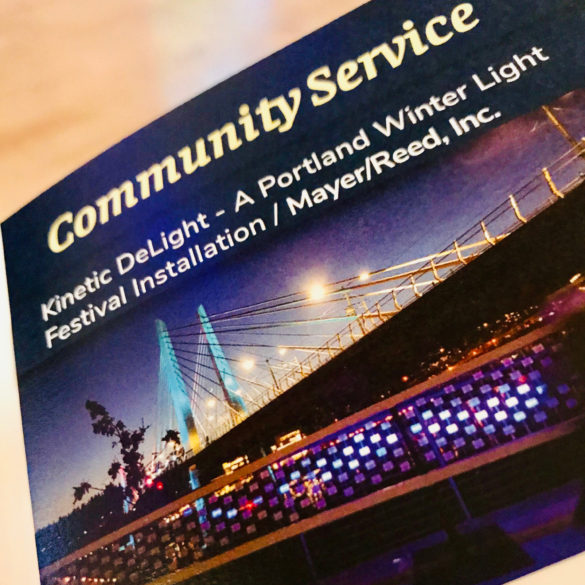 In addition, Mayer/Reed landscape architect, Shannon Simms, received the President’s Chapter Service Award in recognition of her outstanding volunteer service on behalf of the chapter and the profession.
In addition, Mayer/Reed landscape architect, Shannon Simms, received the President’s Chapter Service Award in recognition of her outstanding volunteer service on behalf of the chapter and the profession. Mayer/Reed welcomes landscape designers, Anna Chen and Rachel Lingard.
Mayer/Reed welcomes landscape designers, Anna Chen and Rachel Lingard.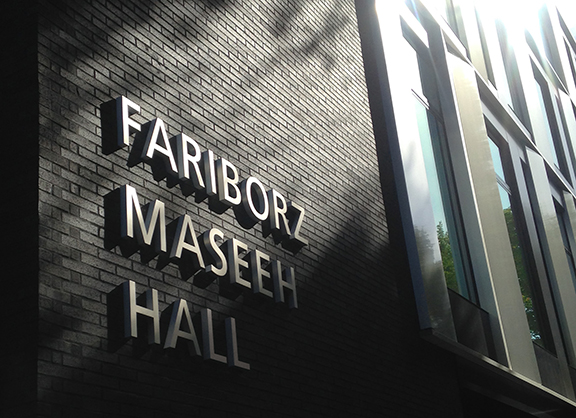 After years of design and construction, Portland State University’s former Neuberger Hall reopened this week with a new name,
After years of design and construction, Portland State University’s former Neuberger Hall reopened this week with a new name, 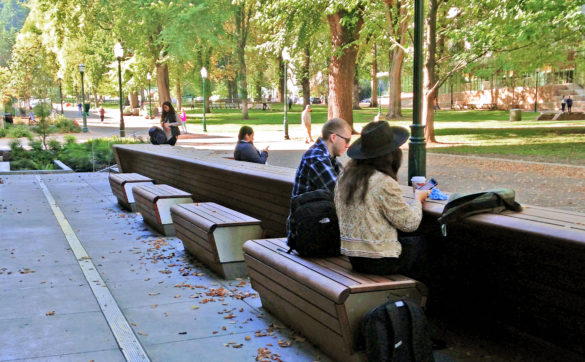 The Mayer/Reed designed jetty is a 77 ft. long steel and wood structure that invites people to dock out of the flow for a period of time. It provides places to sit, dine, study, converse, create, relax, people-watch or simply be. We’ll be watching to see how it gets used in the days ahead.
The Mayer/Reed designed jetty is a 77 ft. long steel and wood structure that invites people to dock out of the flow for a period of time. It provides places to sit, dine, study, converse, create, relax, people-watch or simply be. We’ll be watching to see how it gets used in the days ahead.