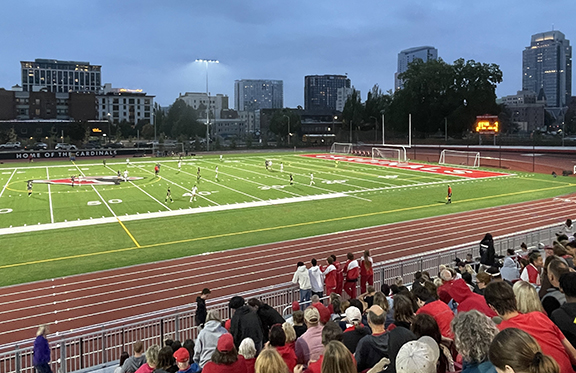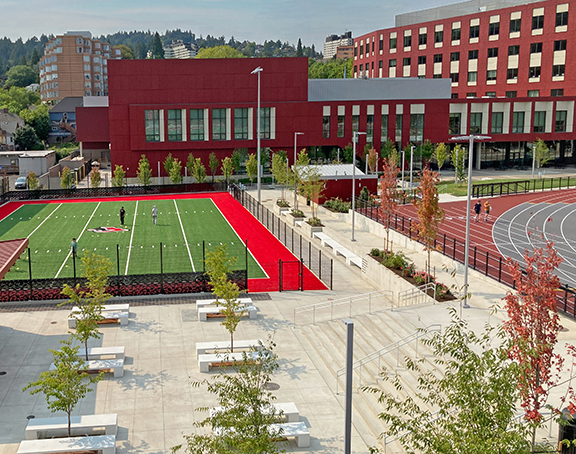
Lincoln High School held the first official game on their newly opened, state-of-the-art athletic facilities on August 28, ushering in a new era for Portland’s downtown public high school. With construction now complete on the two-phased rebuild, students and staff are celebrating the full use of their modern, reimagined campus. We’re thrilled to see the design come to life. As the project’s landscape architects, Mayer/Reed is cheering right along with the Cardinals!
The campus completion adds sports facilities, a concessions plaza and a teen parent center to complement the mid-rise school building and commons plaza that opened to students last year.

As part of the Bora Architects-led team for both phases and master plan, Mayer/Reed designed the exterior campus spaces to fit desired elements within the confined 11-acre site. While densely programmed, the new campus also provides well-considered open space with heritage trees and flexible lawn. Green spaces extend up onto the academic building and teen parent center as the Portland Public Schools’ first ever ecoroofs.
The athletic fields, designed in conjunction with consultants Atlas and HHPR, use an innovative wood-based fill – instead of the traditional rubber particles – which will keep the playing surfaces noticeably cooler. The running track even meets standards for worldwide qualifying events.
We hope returning students and alumni are delighted as they discover relocated artifacts of the former campus – such as a rose garden honoring LHS Rose Festival queens, a Tom Hardy bird sculpture and sidewalk graffiti of Lincoln alum Matt Groening’s Bart Simpson character. These special touches incorporated throughout the campus connect the new Lincoln High School to its history while it grows into the future.
