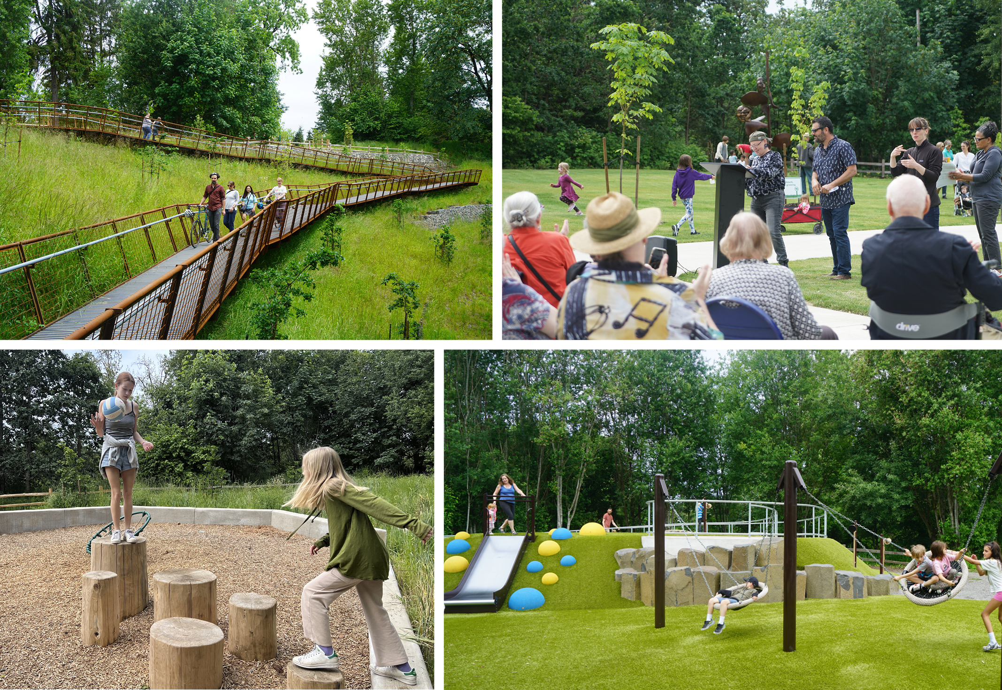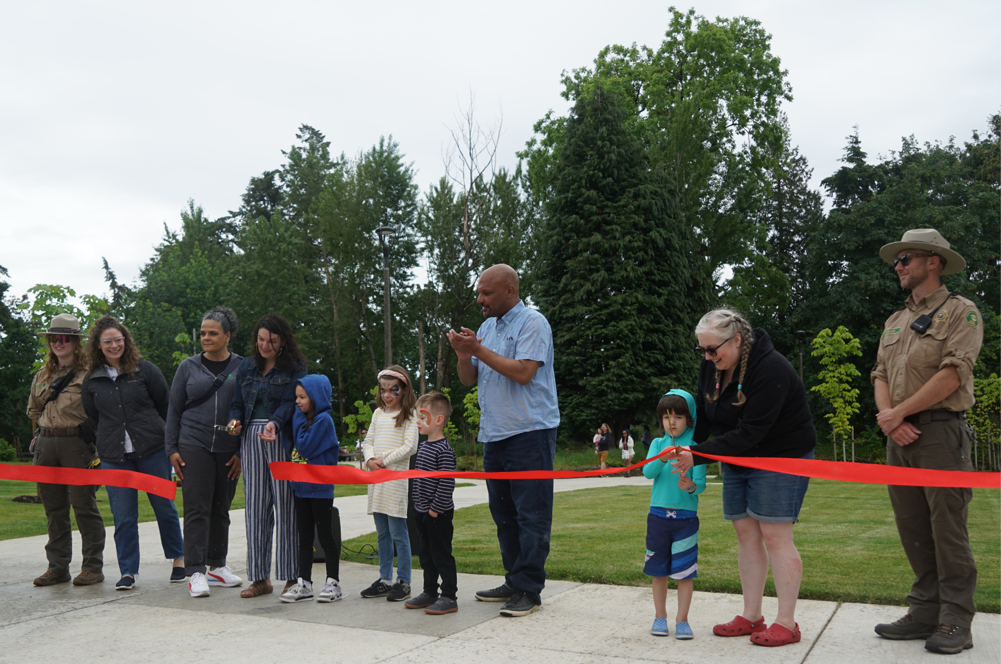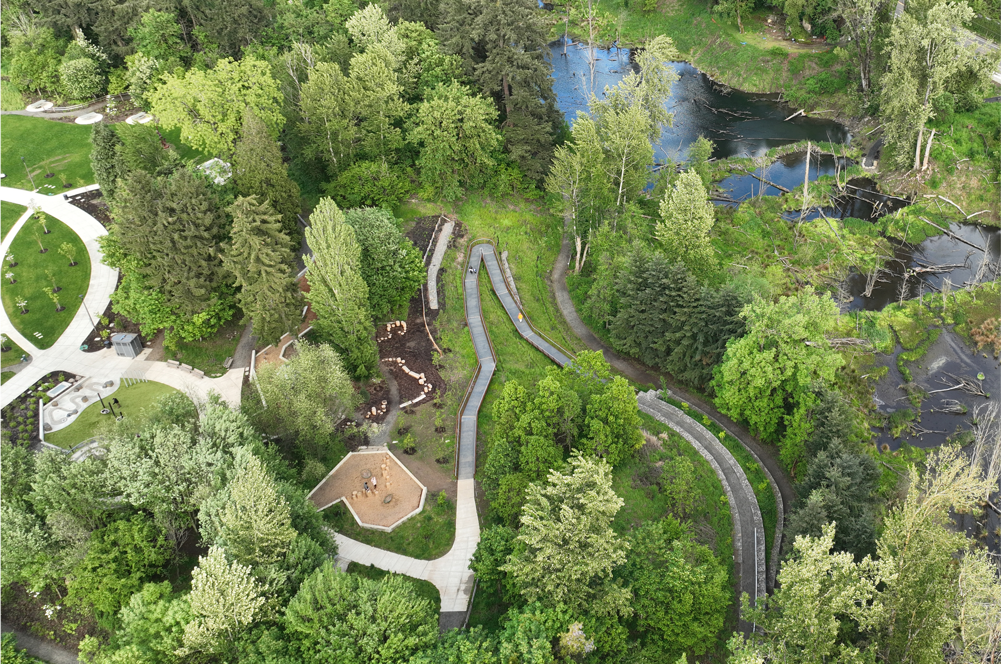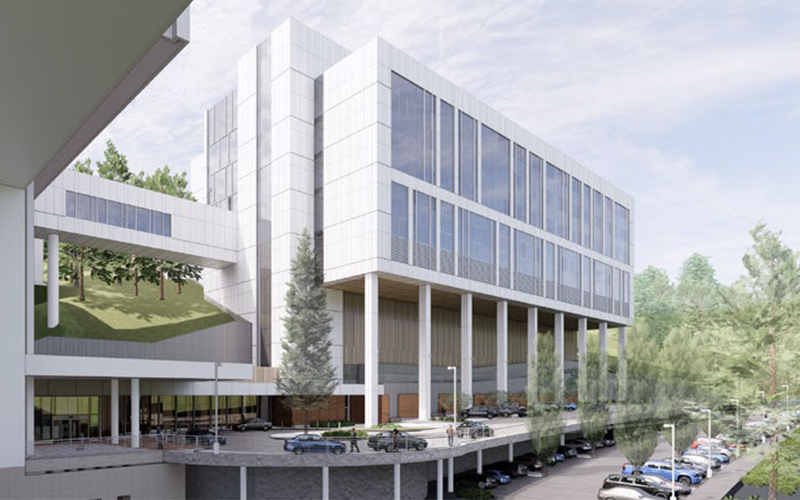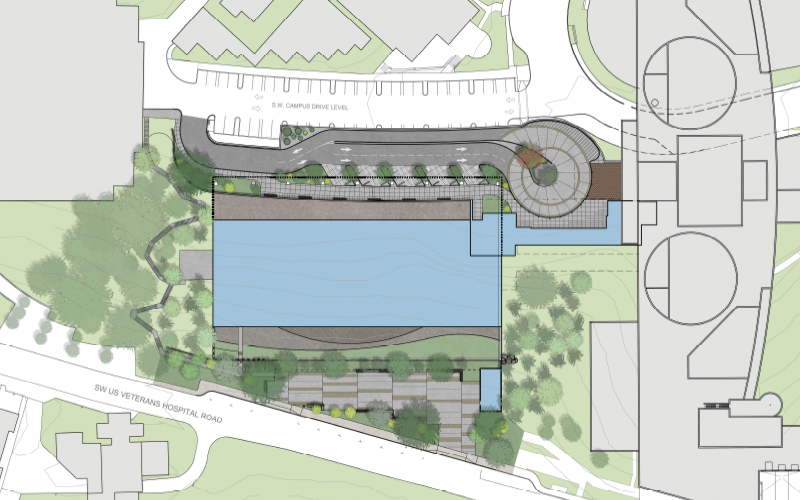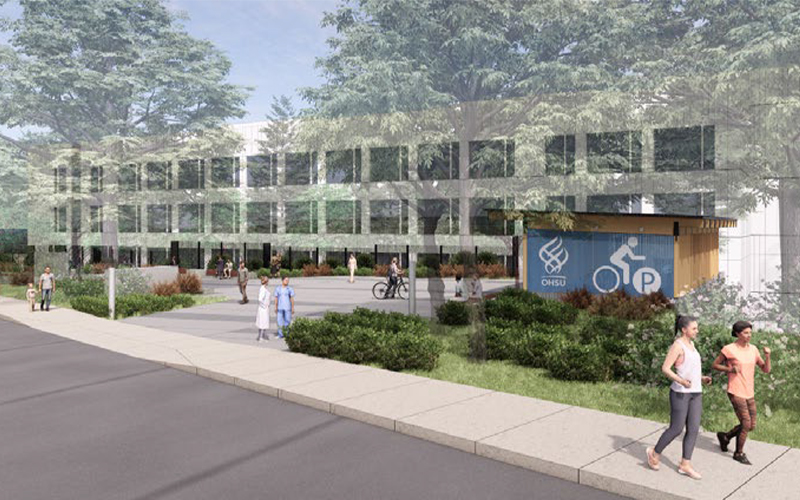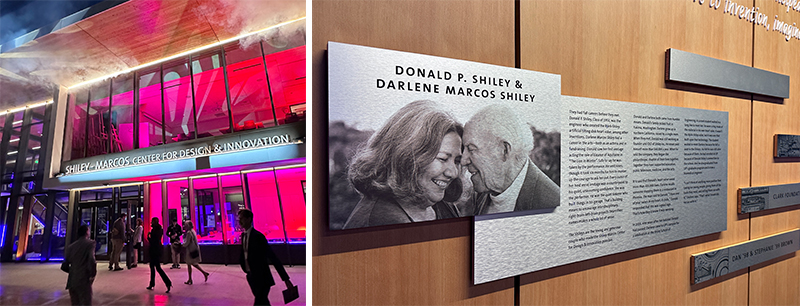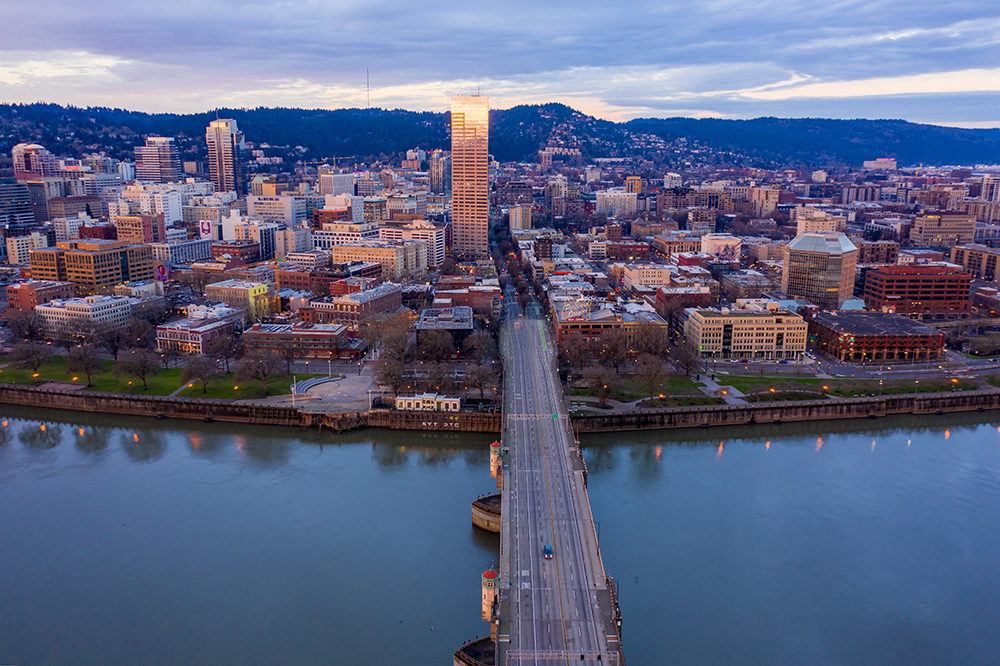
In the next month, Multnomah County will select a bridge type for the new earthquake ready Burnside Bridge. Up for consideration are three cable-stayed and three tied-arch options. As urban design lead on the bridge replacement project, Mayer/Reed is working closely with the county, engineers, architects, contractors and a public advisory committee to evaluate the six options and move into final design phase.
Why replace the bridge? Of the eight vehicular bridges over the Willamette River in downtown Portland, Oregon, none are expected to be immediately usable following a major earthquake in the Cascadia Subduction Zone. The historic Burnside Bridge is a central artery within the city and region, linking Gresham to Washington County, and a new bridge will provide a critical lifeline for emergency services (and daily use) for the next 100 years.
Results of an extensive analysis by the Citizens Design Advisory Group (CDAG) and recent public outreach will inform the county’s upcoming decision. Acting as a liaison to the Portland design community, Mayer/Reed prepared preliminary criteria and guiding principles for the CDAG meetings. We are advising BEAM Architects, HDR, Inc., Burnside Bridge Partners and the county on visual impact, character, urban context, pedestrian spaces and active transportation connections. Replacing a downtown bridge is no small feat and involves thinking well beyond the bridge footprint. We’re working to preserve existing park spaces on either side of the Willamette River in Tom McCall Waterfront Park and the Vera Katz Eastbank Esplanade, including restoration of public spaces and landscapes that are disrupted by bridge access, staging and construction over a five-year period.
You can stay involved and up-to-date on this complex, city-shaping project at www.burnsidebridge.org.

