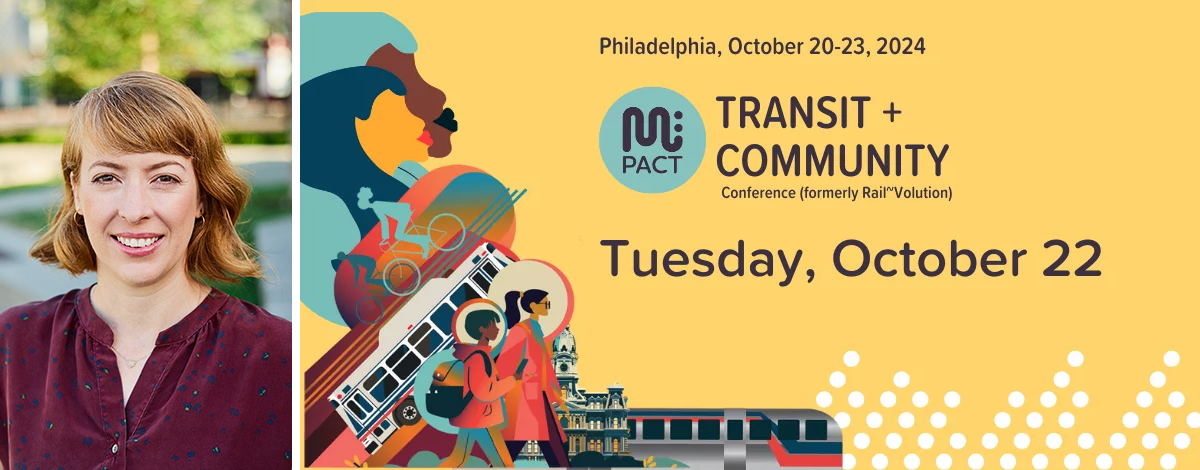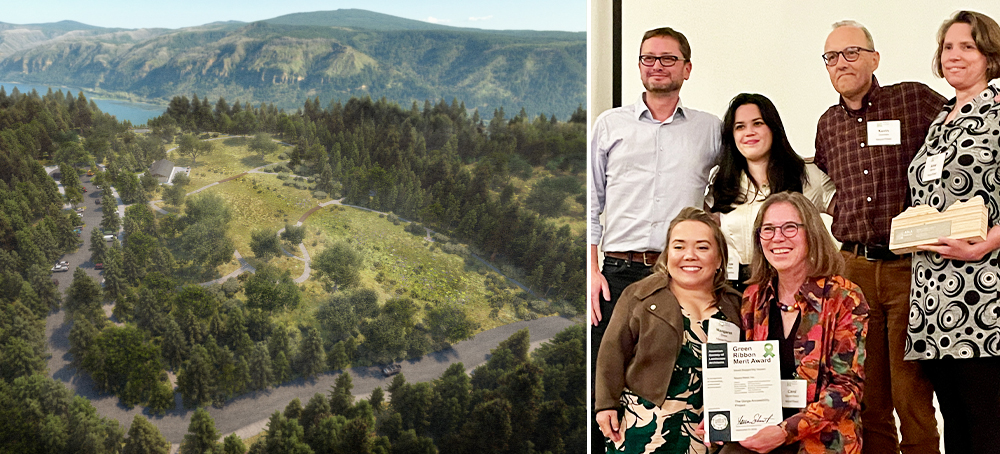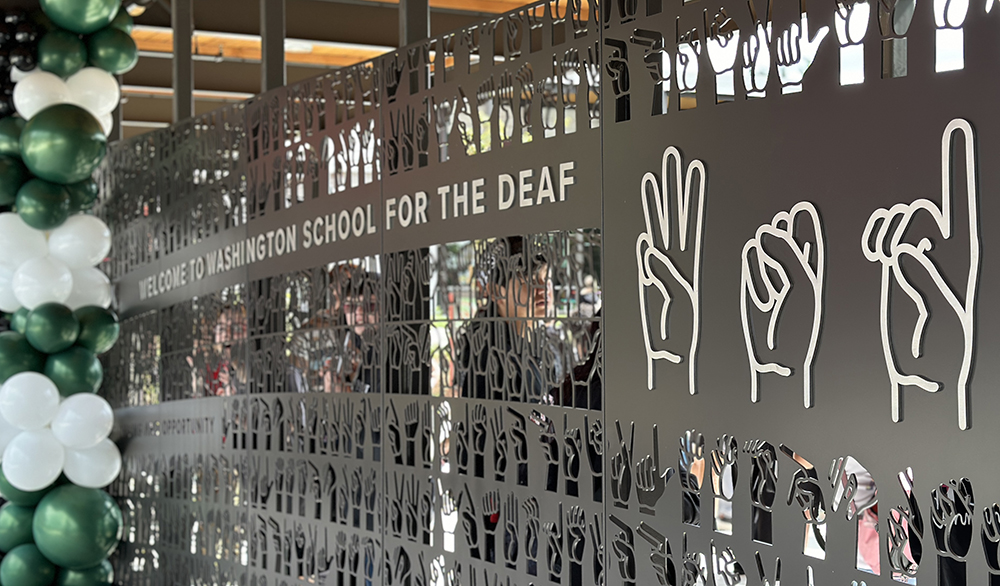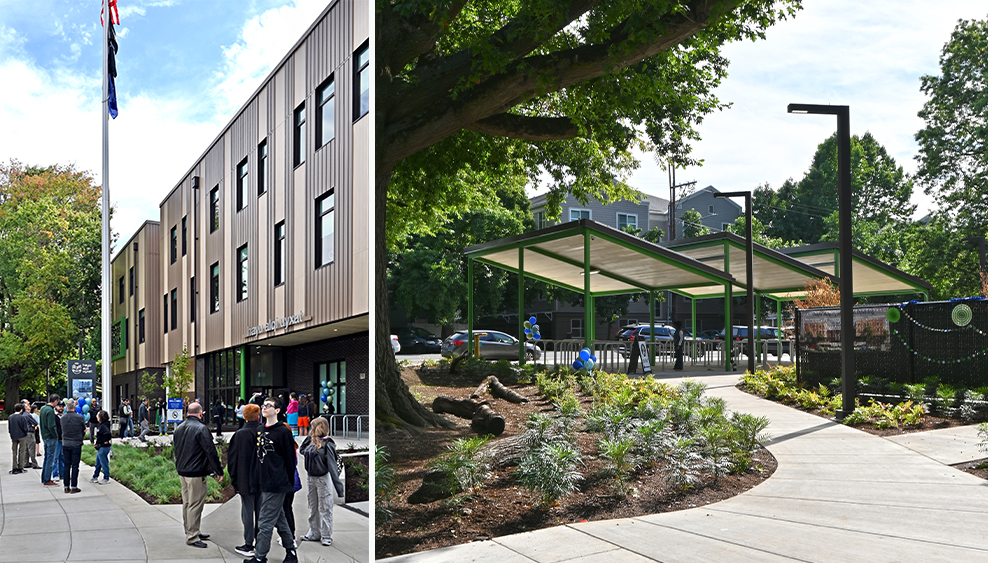
Mayer/Reed Associate Principal and landscape architect, Shannon Simms, ASLA, will present at the Mpact Transit & Community Conference on Tuesday October 22, 2024. The session, Community-Led Urban Design: Implementing in Sync with Transit Projects, features a panel of leaders from around the US and Canada who will demonstrate how creative approaches in urban design and landscape architecture can bring community identity into transit projects. Join Shannon and co-presenters—Krista Nightengale, Better Block Foundation; Klaudia Biala, SvN Architects + Planners; John Potter, Metrolinx; and Jeffrey A Fahs, HDR, Inc.—as they share techniques for engagement, design and placemaking that “shift perceptions about transit, limit adverse impacts and heal communities.”
Formerly known as Rail~Volution, the annual Mpact Conference focuses on building great places to live through transit, connected mobility, and land use and development.
We hope to see you in Philadelphia!



