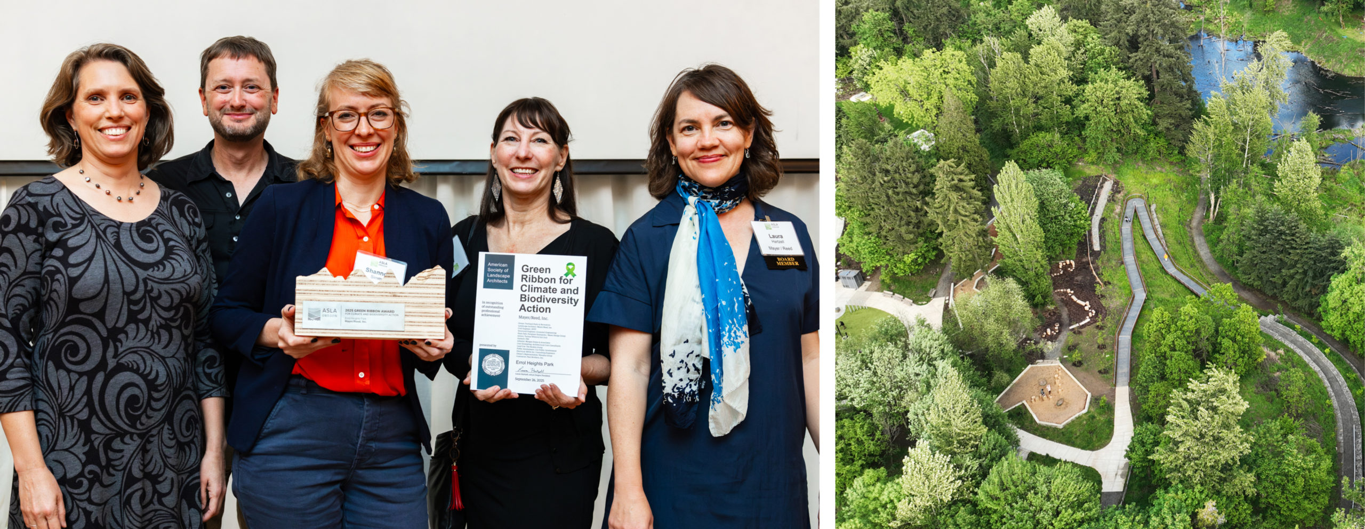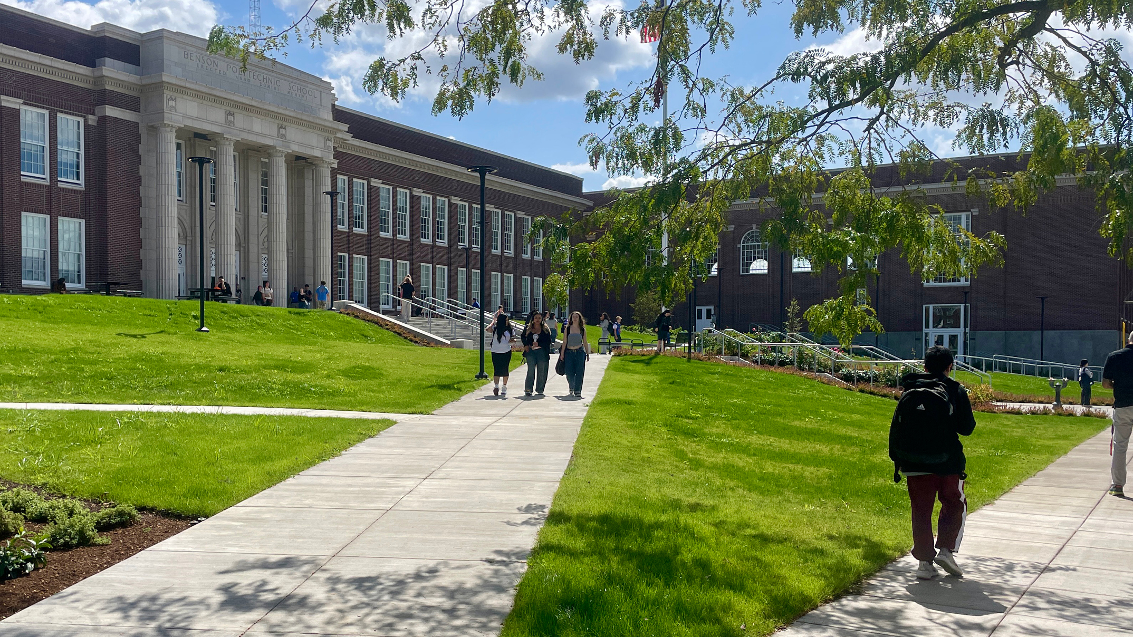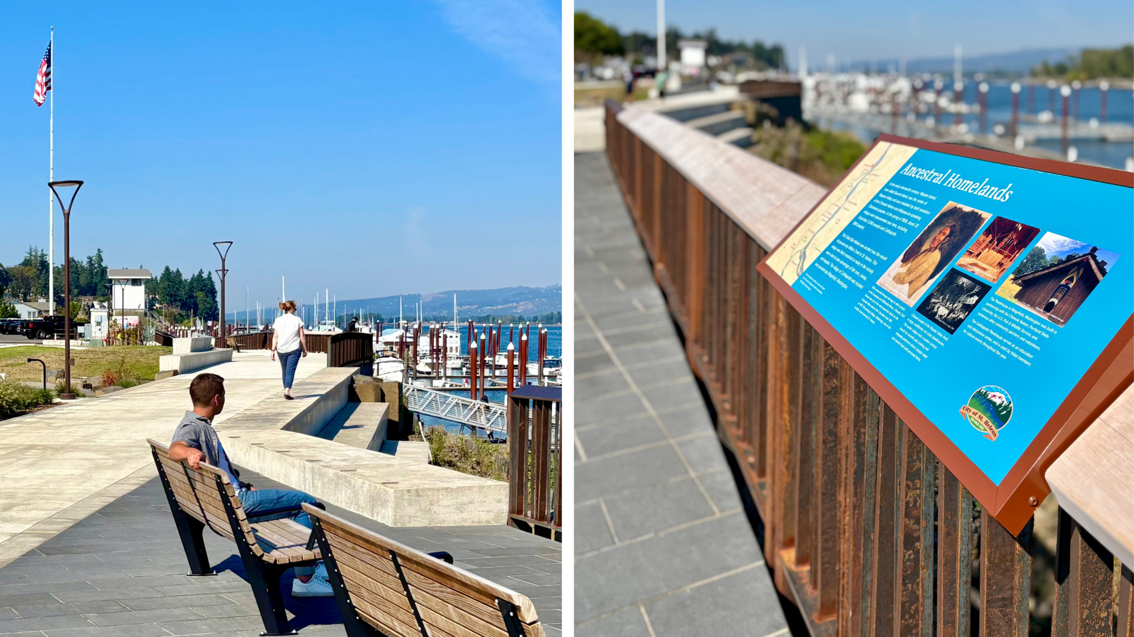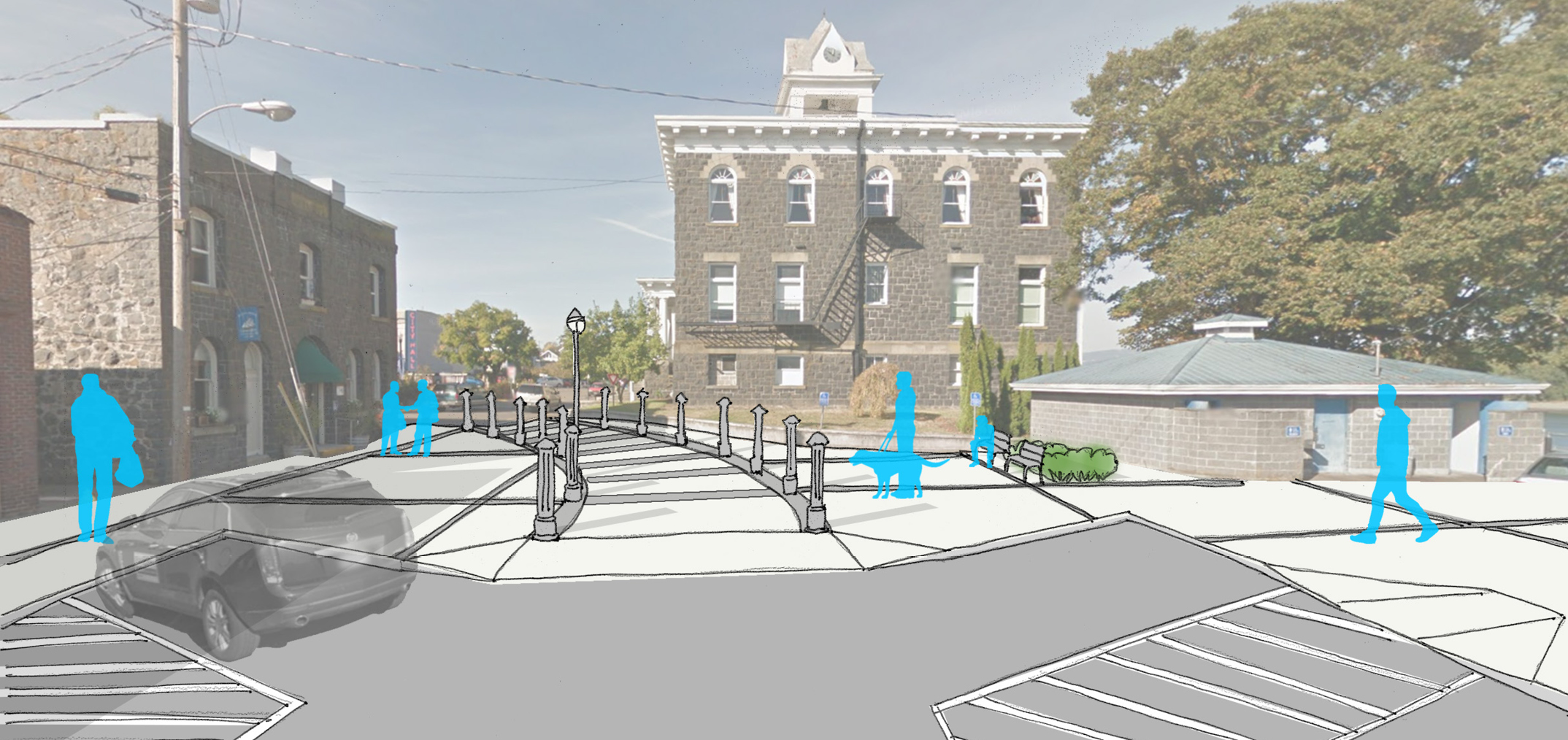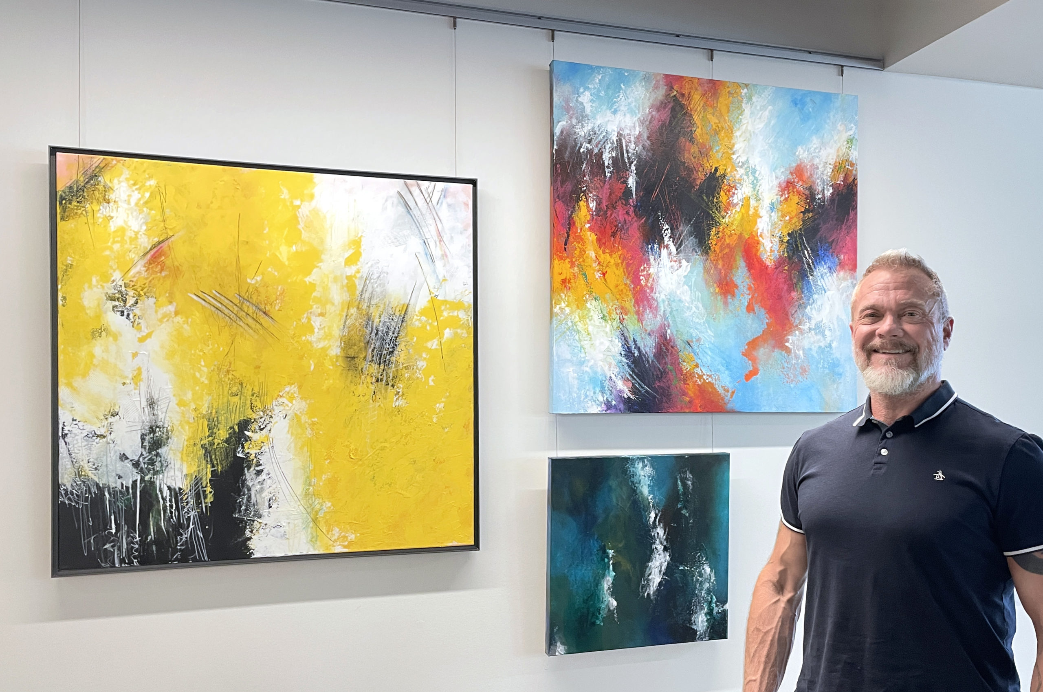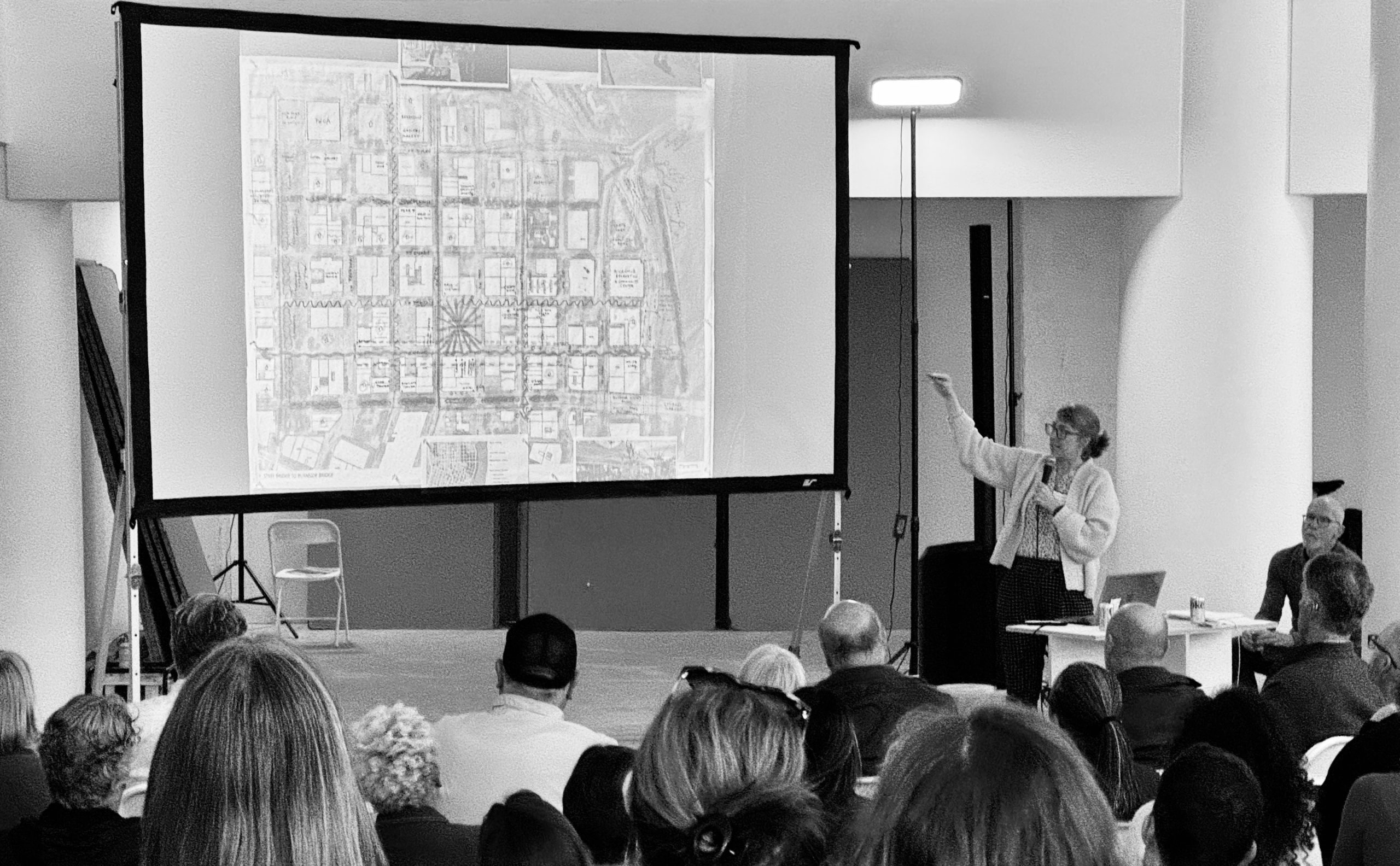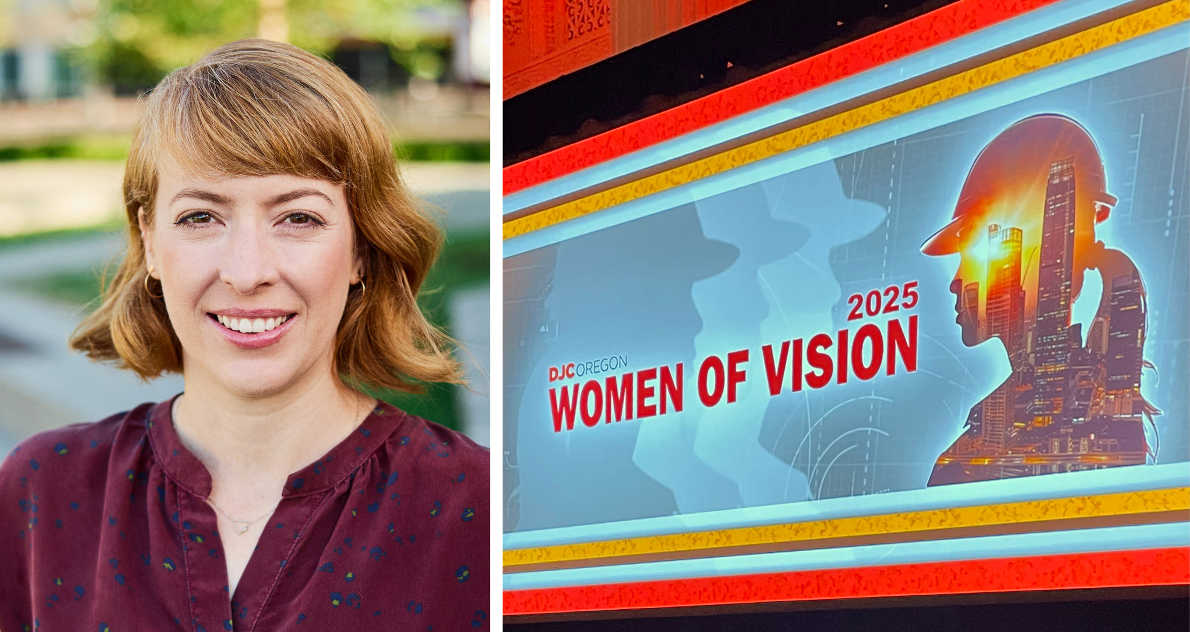
Mayer/Reed Principal Shannon Simms, ASLA, has been named a 2025 Women of Vision Honoree by the Oregon Daily Journal of Commerce (DJC). Each year, the DJC recognizes an esteemed roster of women who are shaping the built environment in Oregon and Southwest Washington with their leadership, mentorship, technical skill and community involvement.
“This award is a reflection of the incredible teams and communities I’ve had the privilege to work with,” says Shannon. “I’m honored to be recognized alongside others who are dedicated to designing spaces that foster connection, sustainability and a sense of belonging.”
As co-leader of Mayer/Reed’s urban design and landscape architecture disciplines, Shannon is known for her big-picture thinking and ability to bring clarity to complexity. She is a respected voice in public space design, inspiring clients, students and colleagues to view streets as vital landscapes that support a healthy, connected urban life. Her talent lies in reframing challenges and reimagining possibilities. Clients and design partners value her extraordinary ability to help them see their projects in a new light and her knowledge of the technical requirements necessary to bring these ambitious ideas to life.
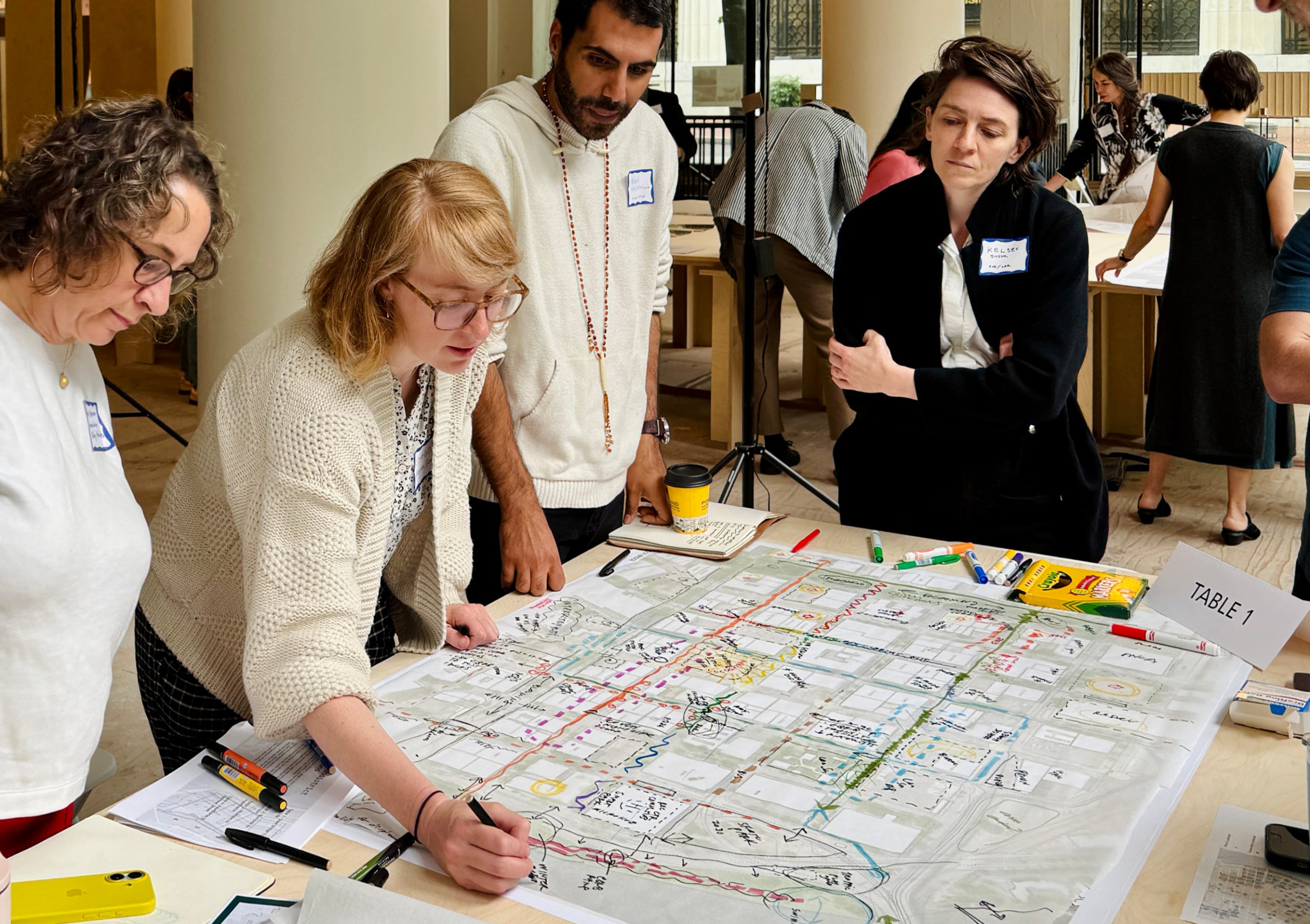
Shannon’s work is guided by a deep commitment to community. Whether through leadership in professional organizations or volunteering locally, she brings people together with creativity, passion and purpose. Recently, she helped organize and facilitate Streets of Possibility II: Downtown to the River—a workshop that brought nearly 40 urban designers and civic leaders together to reimagine downtown Portland’s connections to the Willamette riverfront. Her efforts are changing the conversation about how our city reaches the long-term goal of transforming Portland’s urban core into a series of livable neighborhoods.
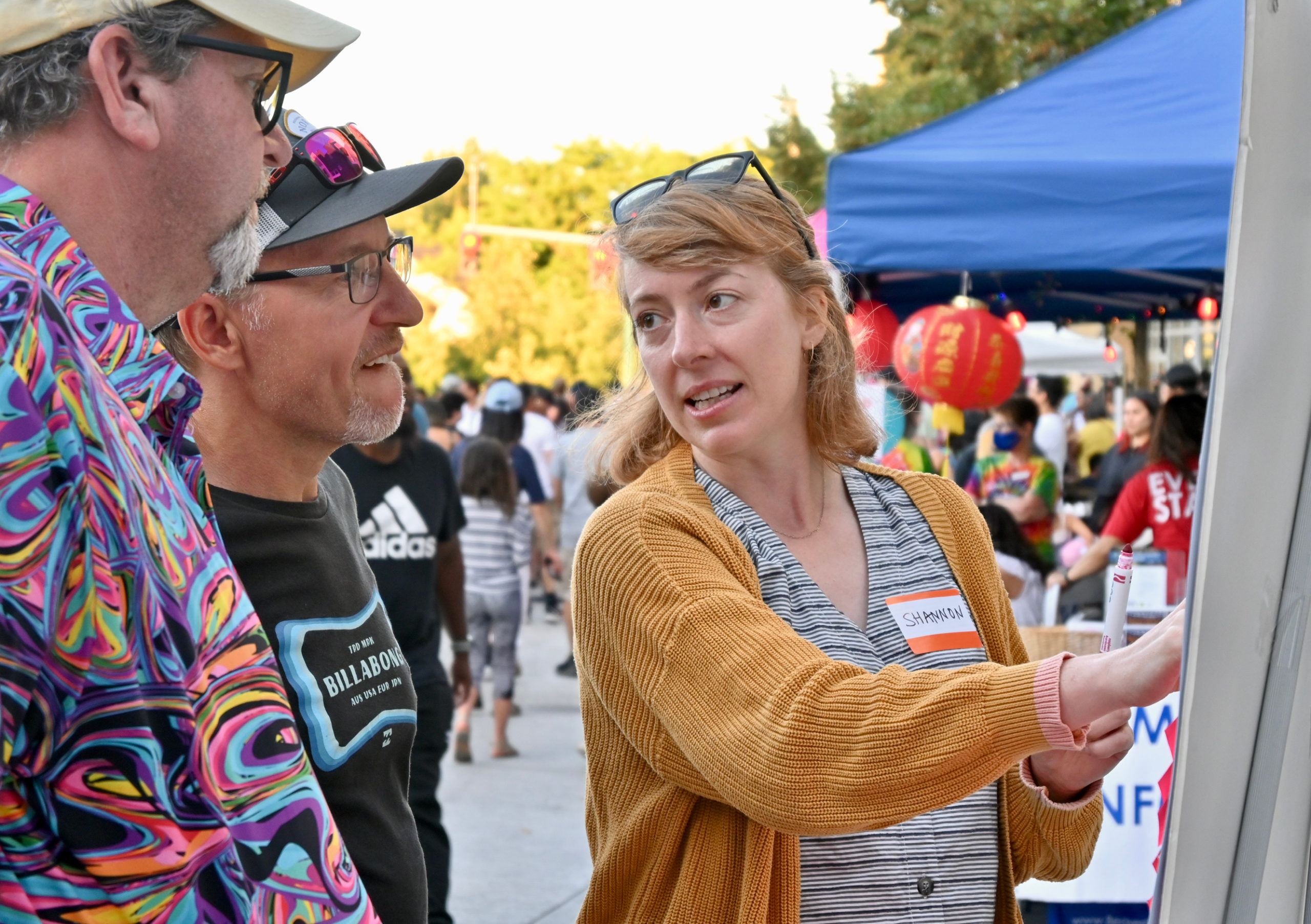
As a mentor and advocate, Shannon supports emerging designers within Mayer/Reed, across the profession and in academic programs. She uplifts colleagues, making time to mentor and creating space for quiet voices—especially supporting women navigating careers in the built environment. Outside of work, Shannon finds joy in giving back and fostering meaningful connections throughout the region. She has volunteered with the Portland Parks Foundation Paseo, Portland Winter Light Festival, Cycle Oregon Gravel Ride and Friends of Trees.

At the DJC’s Women of Vision celebration on October 23, Shannon shared the stage with an inspiring cohort. While the evening recognized individual achievements, it also served as a reminder of the collective progress happening across our industry and an inspiration for the next generation of leaders, many of whom were in the room that night—watching, learning and envisioning what comes next.

