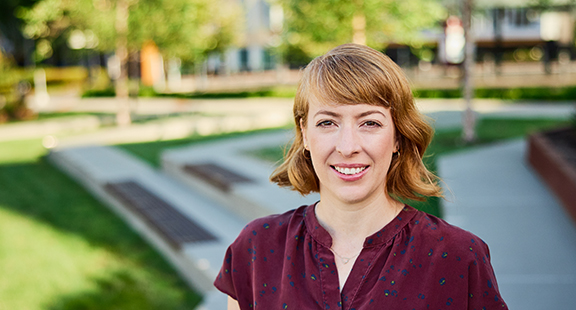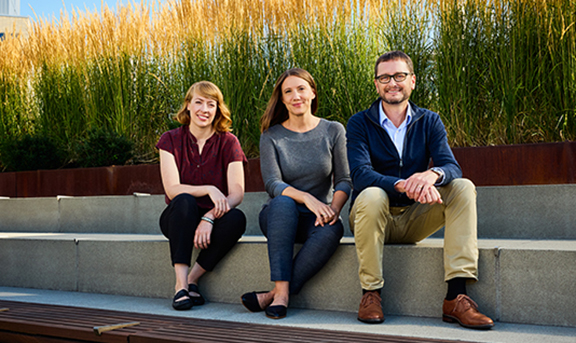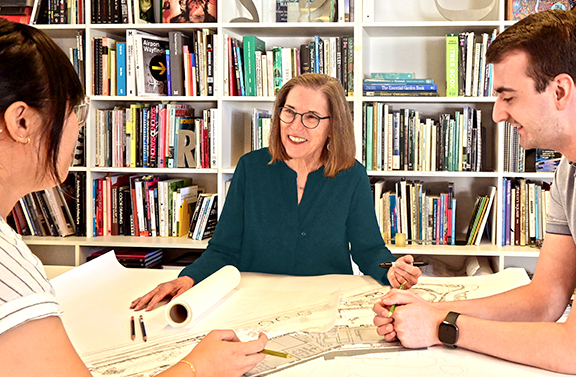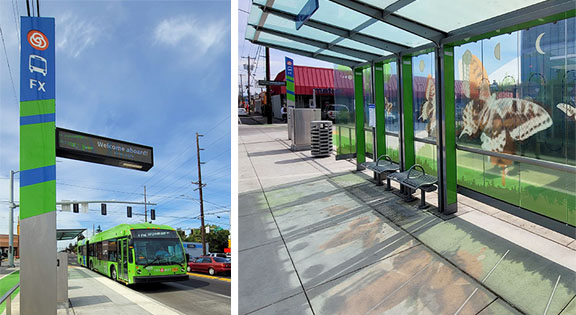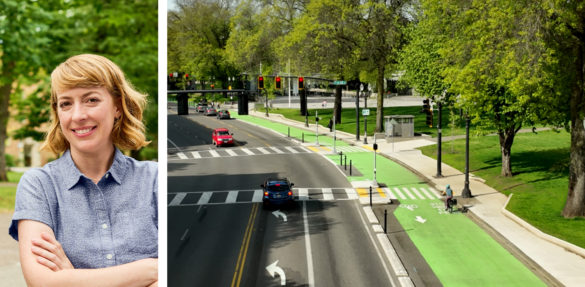
Associate Principal Shannon Simms (Mayer/Reed), along with Steffi McDonald (David Evans and Associates) and Dana Beckwith (Global Transportation Engineering) will present “Lifecycle of Portland’s Premier Cycle Track” at the American Public Works Association (APWA) Oregon Chapter Fall Conference on October 19th. The session will explore how a grassroots temporary cycle track on Portland’s Naito Parkway became a state-of-the-art active transportation facility with the quirky name, “Better Naito Forever.”
Today, Naito provides better accessibility, safety and circulation for all users with its new bike signals, protected pedestrian refuges and a continuous sidewalk along the entirety of Waterfront Park. The project’s goals were realized through extensive engagement with the community and stakeholders, including Portland Parks & Recreation and festival organizers. The presentation will cover the changes made at each stage and the final design solutions, including the redesign of the world’s smallest park, Mill Ends Park.

