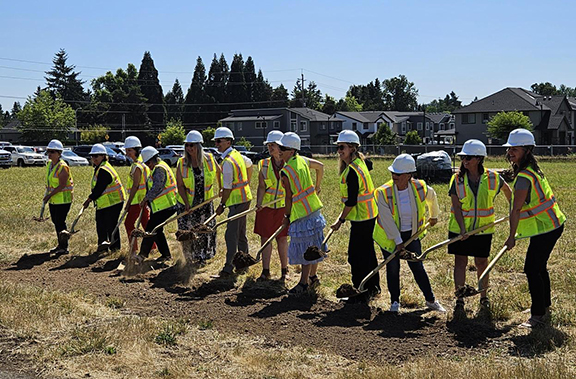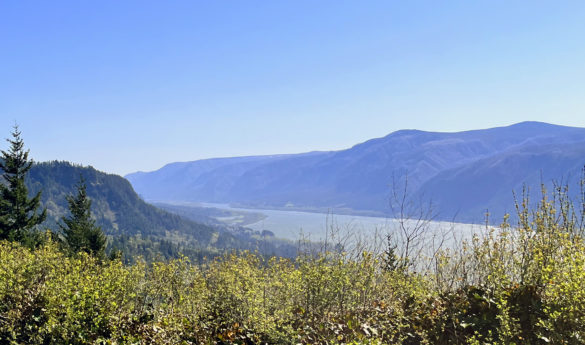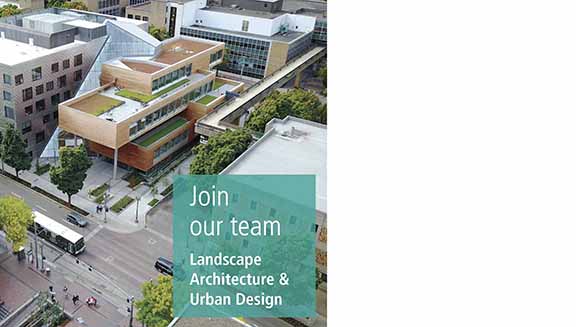Around the Pacific Northwest and around the world, it’s been a busy season for groundbreakings as our projects move into the construction stage. This milestone, often marked with golden shovel ceremonies, marks a particularly satisfying moment for project teams – the work is getting built.
In June our landscape architects joined a groundbreaking ceremony for a new primary school soon to take shape in the Wilsonville neighborhood of Frog Pond.
In addition, we celebrated groundbreakings for several of our signage and wayfinding projects, including: a new academic building at Vancouver’s Washington School for the Deaf, a replacement Newhouse Building on the Capitol campus in Olympia, Washington and US Embassies in Lilongwe, Malawi and Port Louis, Mauritius. Lastly, the US Department of State dedicated a new U.S. Consulate General with a ribbon cutting in Hyderabad, India, wrapping up the years long project.




