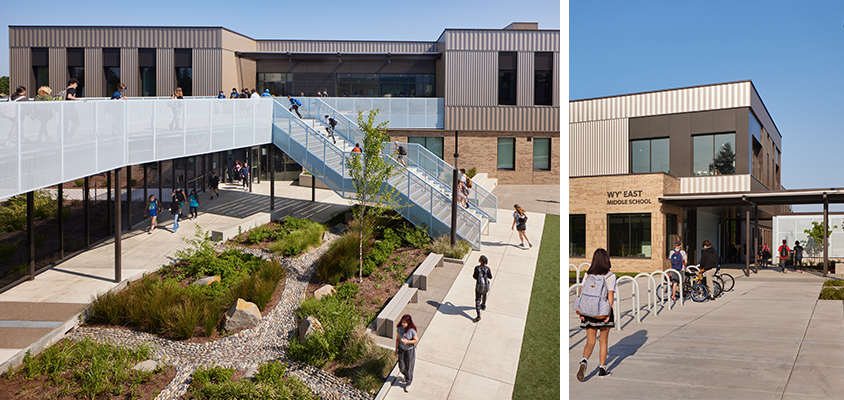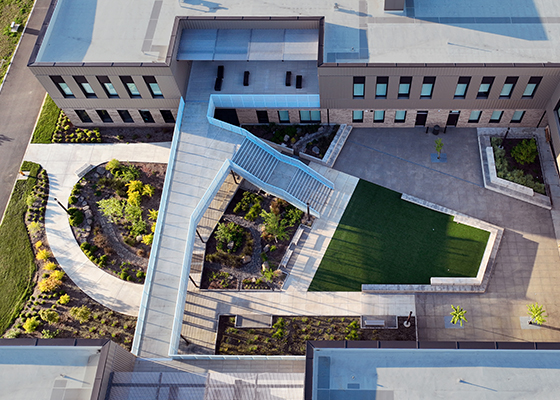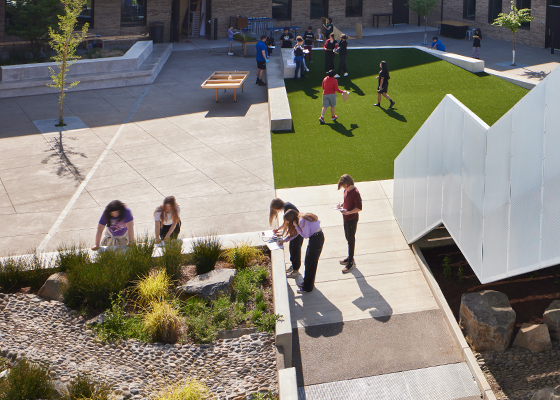- Landscape Architecture
- Stormwater treatment & bioswales



The Evergreen School District replaced Wy’east Middle School with a modern, 135,000-square-foot facility designed to accommodate 900 students in grades 6 through 8. The new school emphasizes diverse spaces that foster both social and academic learning, aiming to support students’ individual growth while encouraging collaboration and exploration. The landscape design features three primary outdoor areas for students to connect with nature and each other throughout the day:
The North Courtyard, between the renovated gym and the new building, provides ample seating, extensive planting areas and space for small gatherings on stadium steps.
The Commons Green is designed for open play during lunch time with a hardscaped dining area and an expansive turf zone bordered by a paved path.
The Teaching Courtyard offers flexible outdoor classroom spaces. Here, stormwater from the building flows through a cobbled channel to infiltrate in a stormwater garden, serving as a functional, beautiful and educational highlight.
Owner: Evergreen School District
Architect: Mahlum Architects



The Evergreen School District replaced Wy’east Middle School with a modern, 135,000-square-foot facility designed to accommodate 900 students in grades 6 through 8. The new school emphasizes diverse spaces that foster both social and academic learning, aiming to support students’ individual growth while encouraging collaboration and exploration. The landscape design features three primary outdoor areas for students to connect with nature and each other throughout the day:
The North Courtyard, between the renovated gym and the new building, provides ample seating, extensive planting areas and space for small gatherings on stadium steps.
The Commons Green is designed for open play during lunch time with a hardscaped dining area and an expansive turf zone bordered by a paved path.
The Teaching Courtyard offers flexible outdoor classroom spaces. Here, stormwater from the building flows through a cobbled channel to infiltrate in a stormwater garden, serving as a functional, beautiful and educational highlight.
Owner