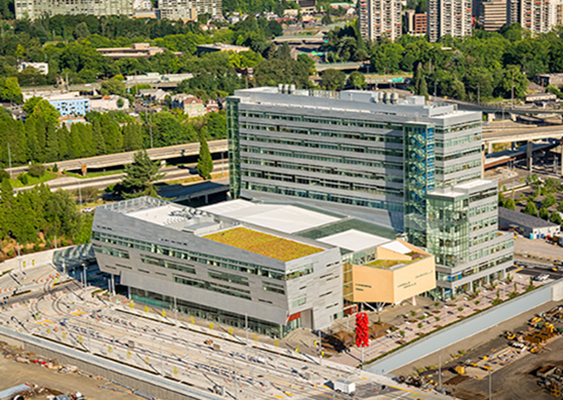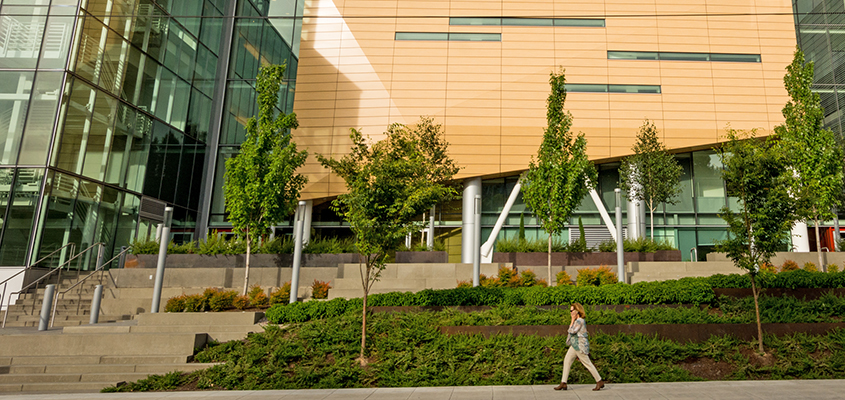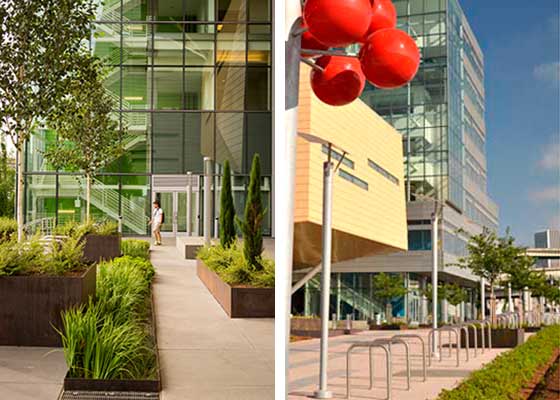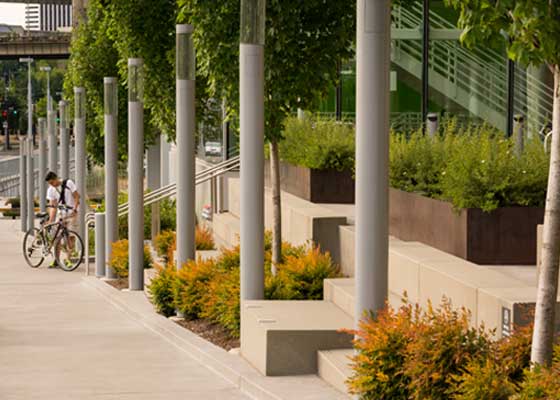As the first building on the OHSU Schnitzer Campus, the Robertson Collaborative Life Sciences Building & Skourtes Tower (RLSB) initiated a transformation of the former industrial site into a vibrant nexus of research and education. The $295 million, 650,000-square-foot complex houses allied health, academic and research programs for Oregon Health & Science University, Oregon State University and Portland State University.
Mayer/Reed designed the exterior site which includes a roof terrace, gathering areas, entry plazas, 18,300 sf of green roofs, racks for 264 bikes, and a promenade that will extend through the developing campus. Raised weathering steel planters and large concrete seating plinths define the entry plazas which are designed for flexible use and spontaneous interactions. In keeping with the building’s design themes of transparency and science on display, stormwater can be seen flowing through a series of treatment planters site. The site design is key to the LEED Platinum building’s sustainability with 40% of the total site area dedicated to landscape or green roof.
Owner: Oregon Health & Sciences University / Oregon State University / Portland State University
Architects: SERA Architects and CO Architects
Photography: C. Bruce Forster




