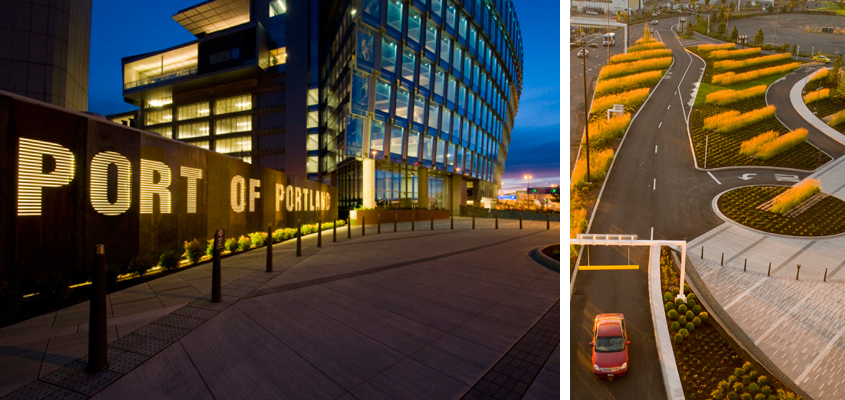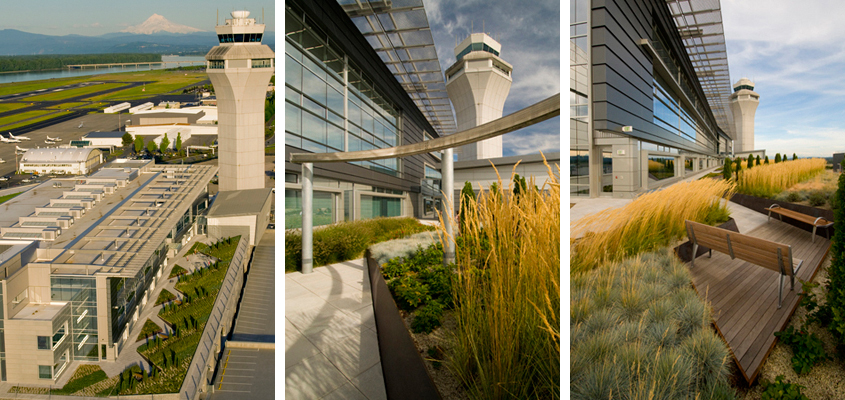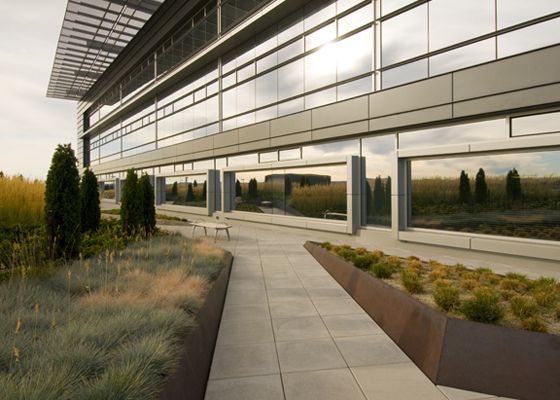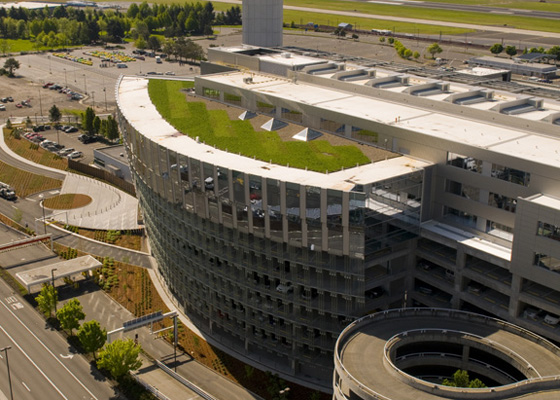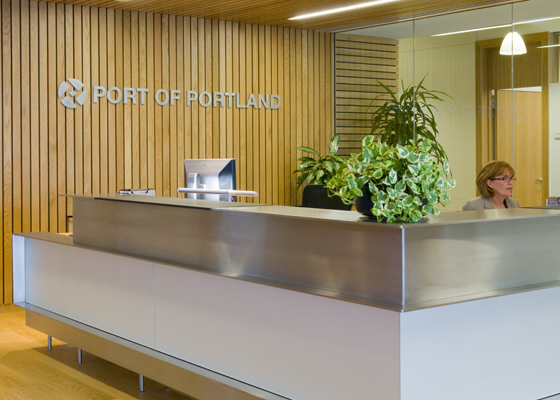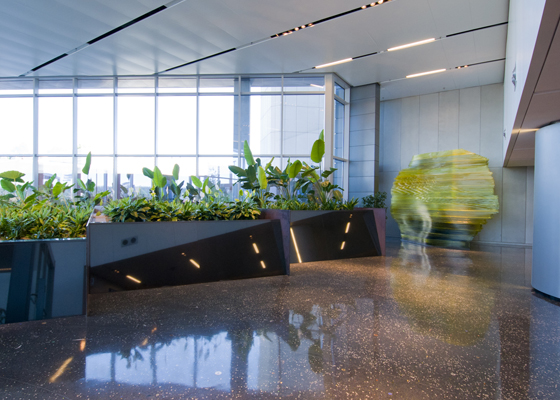The Port of Portland consolidated its offices for 450 employees at Portland International Airport. Landscape architecture and visual communications groups at Mayer/Reed collaborated on ways to create a high performance work place with a unique identity. Goals were to visually distinguish the building from the busy airport environment and to apply design references that represent the Port’s marine, land and air operations.
The building’s entry plaza and visitor drop off is set against a 120 ft long, 10 ft high weathering steel wall that creates a backdrop to the space and a bold Port of Portland backlit super graphic. The wall, visible from the terminal approach road, serves as a FAA-approved security barrier for the air traffic control tower. On level eight, 250 ft long roof terrace provides an employee outdoor space that incorporates sloped weathering steel planters to shield views of the airfield and runways. A 10,000 sf eco-roof on level ten, provides a foreground to views of the Columbia River and Cascade Mountains. Interior plantings showcased in lobby of the headquarters are incorporated into a Living Machine that treats and recycles the building’s wastewater.
Wayfinding, signage and graphics included design for roadway approaches, parking structure, corporate offices, tunnel and terminal upgrades. The Port of Portland’s iconic headquarters is located over a 3500-space parking garage. Large-scale playful images based on children using personal transportation alternatives are incorporated into parking level identification at the garage.
Owner: Port of Portland
Photographer: Bruce Forster

