- Landscape Architecture
- LEED Silver certified
- Native plants & wildlife habitat
- Stormwater treatment & bioswales
- Historic preservation
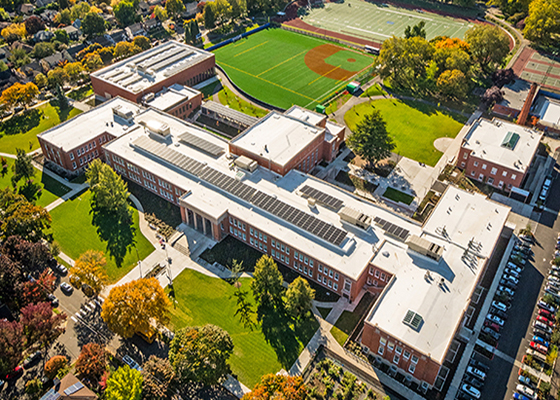
Grant High School
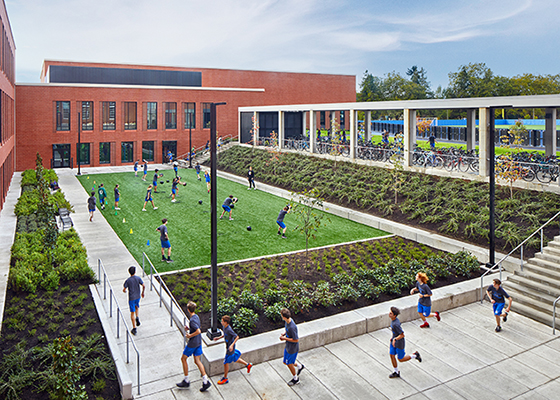
GHS
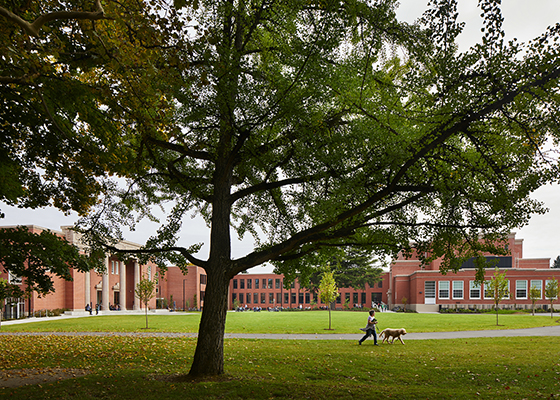
GHS
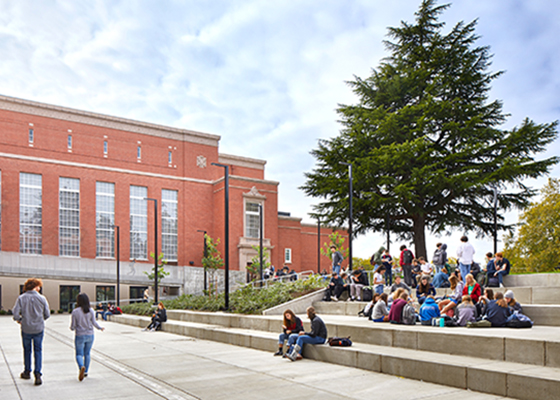
GHS
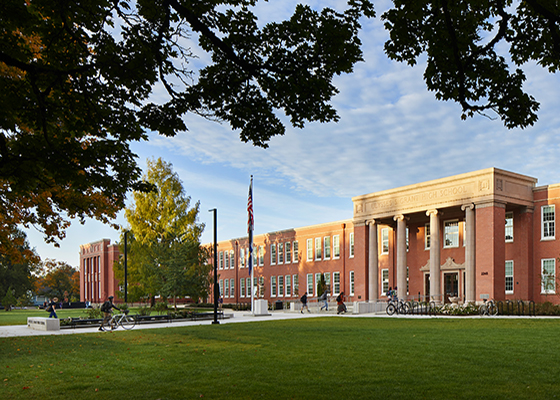
GHS
Through a bond measure that renovated Portland-area high schools, Mayer/Reed’s site design at Grant High School creates an inclusive community – physically and socioeconomically – in which all students can feel welcome and connected. The reconnection to adjacent Grant Park allows the school campus to be an integral resource for the entire neighborhood.
Originally built in 1923, the school expanded haphazardly over the years, resulting in a campus congested with additions, portables and parking lots. This fragmentation resulted in awkward spaces between buildings and barriers between the school and park. Social injustices persisted due to building organization: A basement cafeteria forced students receiving reduced and free lunches into a dreary space with no daylight, while students outside the program would spend their lunchtime elsewhere.
Mayer/Reed worked with the architect-led team to address these issues in a major campus redesign. Relocation of the aging gymnasium enabled expansive outdoor spaces that connect the school to Grant Park and the surrounding neighborhood. The landscape architecture provides indoor-outdoor connections and athletic, social and education venues throughout campus. All outdoor spaces and building entries are universally accessible, including the character-defining front entrance, approved by the city’s Historic Landmarks Commission. By sculpting the land, the design team daylit the former basements and carved out two accessible terraced courtyards. The northern courtyard, adjacent to a bright cafeteria and commons, welcomes all students to eat, socialize and study on stadium steps with ramps and landings. The south courtyard supports fitness and drama activities with stadium seating and synthetic turf that allows year-round outdoor use. A new sports field for school and community use straddles the property line between park and school, further connecting the two sites.
Owner: Portland Public Schools
Architect: Mahlum Architects
Civil Engineer: Mazzetti
Photographer: Benjamin Benschneider

Grant High School

GHS

GHS

GHS

GHS
Through a bond measure that renovated Portland-area high schools, Mayer/Reed’s site design at Grant High School creates an inclusive community – physically and socioeconomically – in which all students can feel welcome and connected. The reconnection to adjacent Grant Park allows the school campus to be an integral resource for the entire neighborhood.
Originally built in 1923, the school expanded haphazardly over the years, resulting in a campus congested with additions, portables and parking lots. This fragmentation resulted in awkward spaces between buildings and barriers between the school and park. Social injustices persisted due to building organization: A basement cafeteria forced students receiving reduced and free lunches into a dreary space with no daylight, while students outside the program would spend their lunchtime elsewhere.
Mayer/Reed worked with the architect-led team to address these issues in a major campus redesign. Relocation of the aging gymnasium enabled expansive outdoor spaces that connect the school to Grant Park and the surrounding neighborhood. The landscape architecture provides indoor-outdoor connections and athletic, social and education venues throughout campus. All outdoor spaces and building entries are universally accessible, including the character-defining front entrance, approved by the city’s Historic Landmarks Commission. By sculpting the land, the design team daylit the former basements and carved out two accessible terraced courtyards. The northern courtyard, adjacent to a bright cafeteria and commons, welcomes all students to eat, socialize and study on stadium steps with ramps and landings. The south courtyard supports fitness and drama activities with stadium seating and synthetic turf that allows year-round outdoor use. A new sports field for school and community use straddles the property line between park and school, further connecting the two sites.
Owner