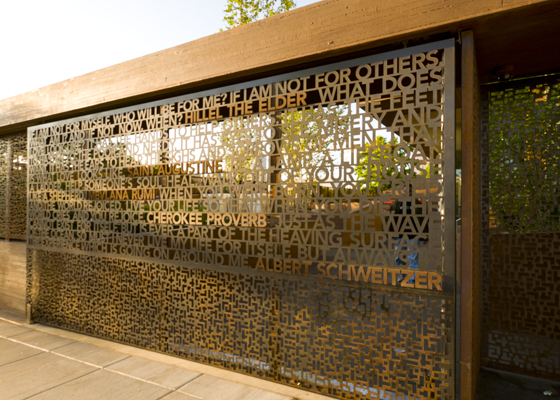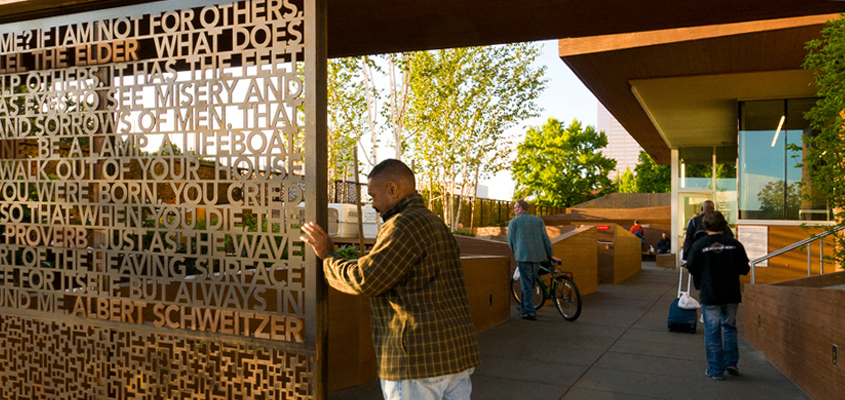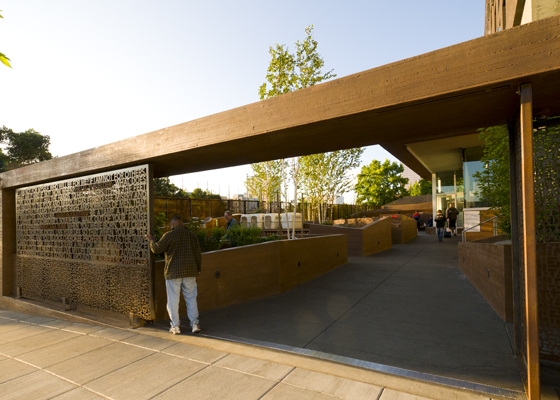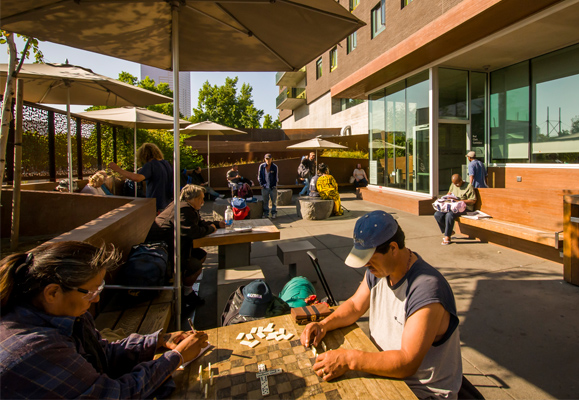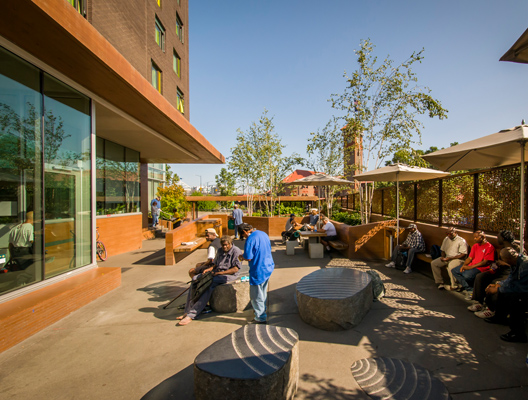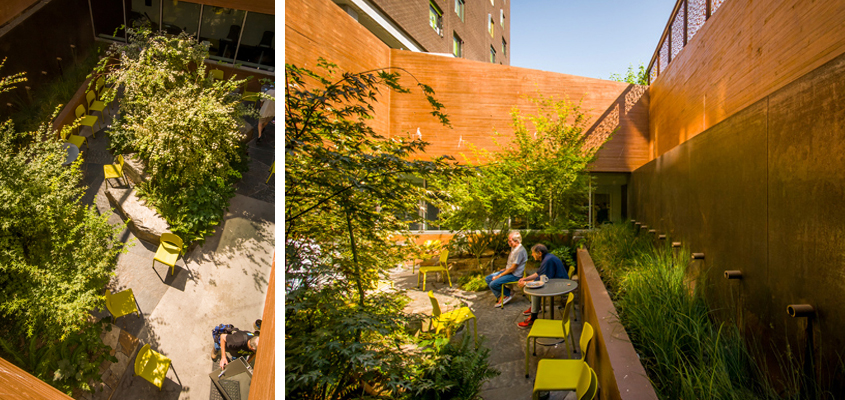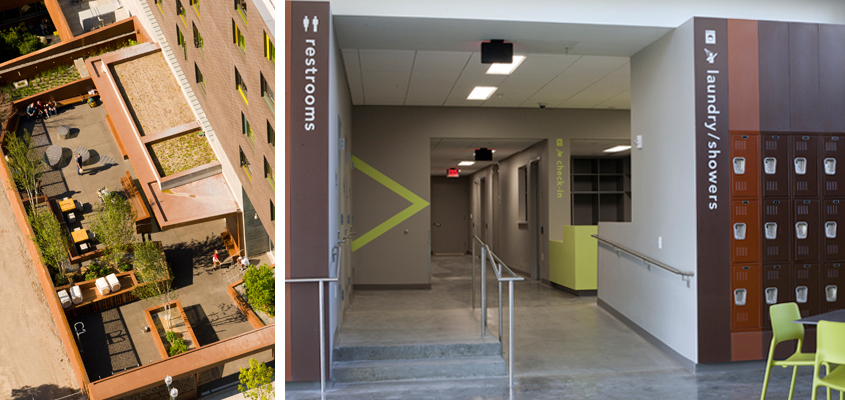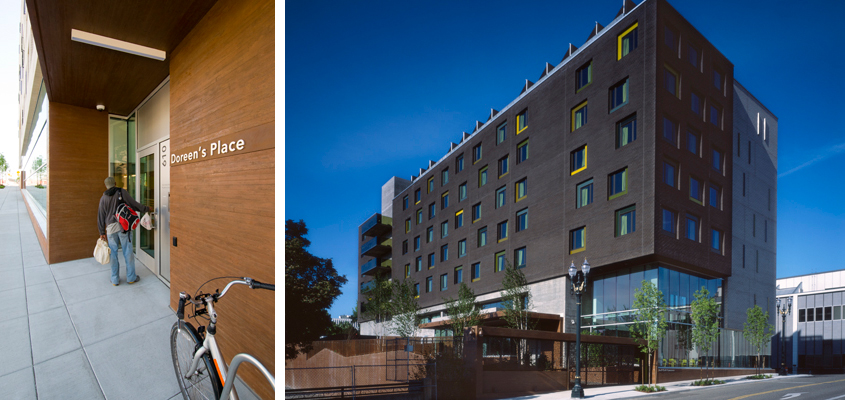Bud Clark Commons is a key component of Portland’s Plan to End Homelessness. It hosts a day center with counseling, a 90-bed men’s shelter and 130 low income studio apartments. Improving those immeasurable qualities of the human condition: safety, independence and health are central to social sustainability.
The 16-foot wide day center courtyard gate design contains quotations that establish a connection to the community, removing psychological barriers to social services while integrating the facility into the neighborhood. Building identity, entry signs and interior wayfinding were designed to further reinforce the design team’s approach to creating a de-institutionalized environment where clients can take positive steps toward obtaining critical social services and making changes in their lives. Mayer/Reed’s design for the communal outdoor spaces creates an entry courtyard that provides personal safety, storage for personal possessions, pet kennels, and an open air foyer where clients can wait for services.
The Men’s Shelter courtyard, accessible only from the building interior, offers a peaceful and safe place away from the chaos of the streets. Rainwater from the building roof is routed through both courtyards to display and treat the runoff, and perhaps suggest that one cannot always take for granted a dry place to sleep.
Owner: Transition Project Inc & Home Forward
Photographer: Bruce Forster
Photographer: Sally Schoolmaster

