- Landscape Architecture
- Urban Design
- Visual Communications
-
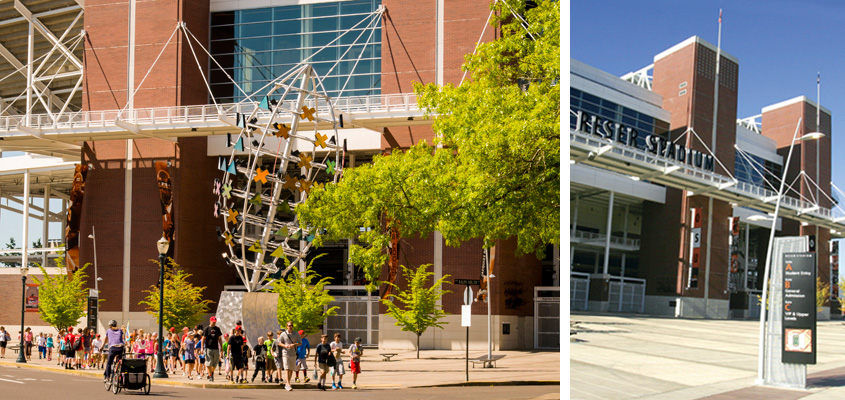
-
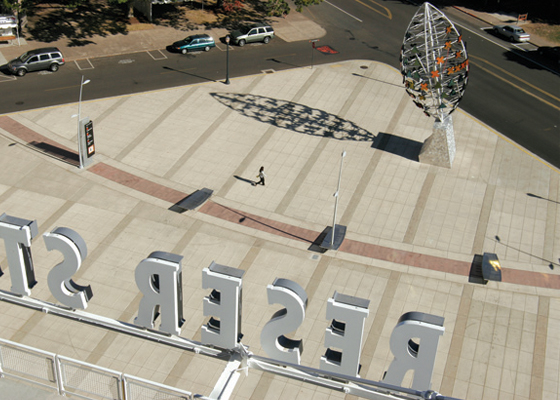
-
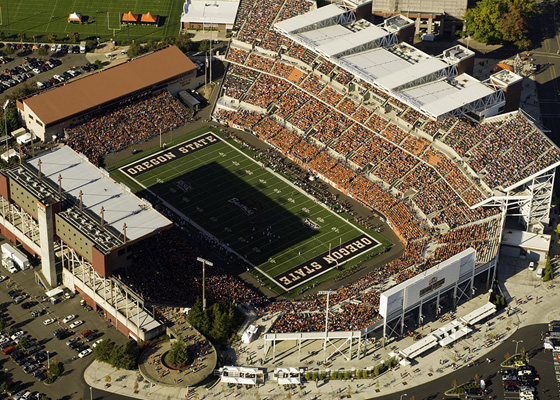
-
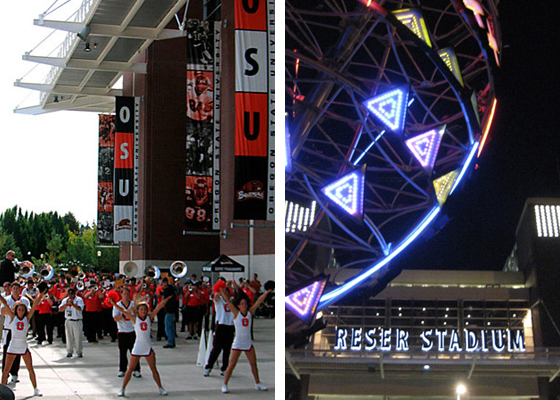
-
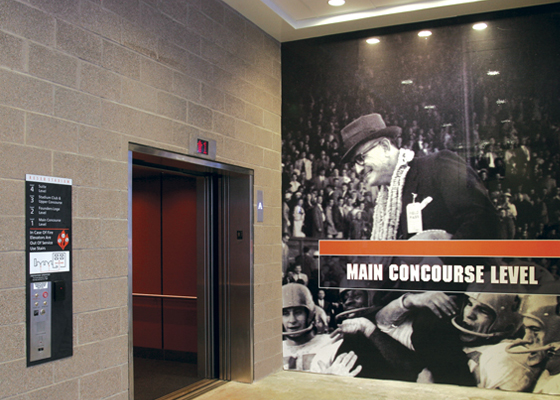
-
Mayer/Reed provided landscape architecture, wayfinding and signage design services for phase one and two of the stadium’s expansion. Work included a feasibility master plan for stadium expansion, increasing seating capacity by 20,000, and adding new press boxes, concourse, food services and sky boxes. The pedestrian spaces were planned in relation to perimeter circulation and connections to a new parking garage, adjacent sports training facilities and the main campus. The plaza’s paving pattern, based on the geometry of the gridiron, is the focal point of pre-game functions, pageantry and the celebratory activities of the football program. Design components included siting a major work of art, stadium identity, site signage, banners and concession signage.
Owner: Oregon State University
Photography: Bruce Forster
Mayer/Reed provided landscape architecture, wayfinding and signage design services for phase one and two of the stadium’s expansion. Work included a feasibility master plan for stadium expansion, increasing seating capacity by 20,000, and adding new press boxes, concourse, food services and sky boxes. The pedestrian spaces were planned in relation to perimeter circulation and connections to a new parking garage, adjacent sports training facilities and the main campus. The plaza’s paving pattern, based on the geometry of the gridiron, is the focal point of pre-game functions, pageantry and the celebratory activities of the football program. Design components included siting a major work of art, stadium identity, site signage, banners and concession signage.
Owner
